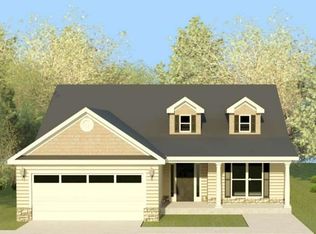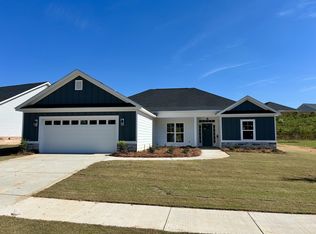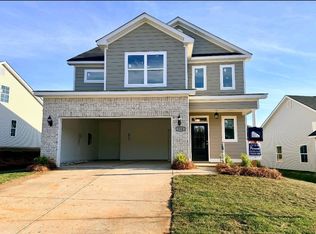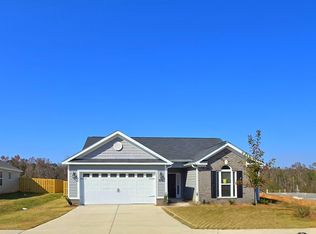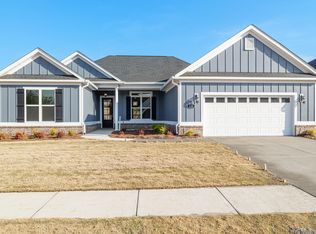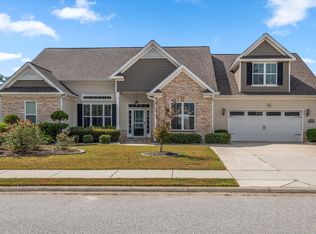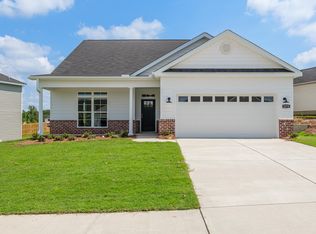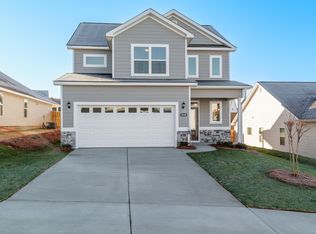The Carmichael 8 Plan by Bill Beazley Homes is the perfect blend of style, comfort, and functionality. Step inside this stunning open split-concept design, where the grand foyer and elegant dining room welcome you in. The spacious great room boasts a cozy gas log fireplace, seamlessly flowing into the designer kitchen with a granite island, sleek stainless GE appliances, and a charming breakfast nook—ideal for casual dining.
Retreat to the luxurious primary suite, a true haven featuring a large soaking tub, a separate shower with quartz countertops, and a huge walk-in closet. Three additional bedrooms, along with two more full baths, offer plenty of space for loved ones or guests. Thoughtfully designed with ample closet space throughout, this home ensures storage is never an issue.
Built for durability and beauty, the living areas feature engineered hardwood flooring, while plush premium carpeting adds warmth to the bedrooms, and ceramic tile in the bathrooms. Step outside to enjoy both front and rear covered porches, private fenced backyard, full hardi-plank exterior and textured architectural shingles. The programmable sprinkler system makes for a vibrant lawn, while the tankless gas water heater ensures a constant supply of hot water.
For added security and convenience, the home is equipped with an Interlogix Smart Home/Security System, structured wiring using CAT6 and RG6 wiring, and a programmable Smart thermostat. WCFIBER offers the fastest internet service. There are paved walking trails, an activity field, and salt water community pool with pavilion for your enjoyment! Plus, this home's location is incredibly convenient, with easy access to Fort Gordon, Medical Districts, Aiken and Augusta, and I-20. Professional photographs may contain virtual staging.
Builder is offering a 15,000 dollar incentive that can be used to cover your closing costs, lower your mortgage rate, or purchase upgrades such as appliances or even a screened porch! Move-In-Ready now, take advantage of these savings... 625-KR-7009-01
New construction
Price cut: $4K (10/31)
$469,900
232 Dublin Loop, Grovetown, GA 30813
4beds
2,511sqft
Est.:
Single Family Residence
Built in 2025
0.28 Acres Lot
$469,800 Zestimate®
$187/sqft
$46/mo HOA
What's special
Cozy gas log fireplacePrivate fenced backyardLuxurious primary suiteGranite islandCharming breakfast nookFull hardi-plank exteriorGrand foyer
- 326 days |
- 187 |
- 6 |
Zillow last checked: 8 hours ago
Listing updated: 11 hours ago
Listed by:
Laura Walker 706-863-1775,
Berkshire Hathaway HomeServices Beazley Realtors,
George R Collins 706-799-8631,
Berkshire Hathaway HomeServices Beazley Realtors
Source: Hive MLS,MLS#: 538804
Tour with a local agent
Facts & features
Interior
Bedrooms & bathrooms
- Bedrooms: 4
- Bathrooms: 3
- Full bathrooms: 3
Rooms
- Room types: Great Room, Dining Room, Master Bedroom, Bedroom 2, Bedroom 3, Bedroom 4, Breakfast Room
Primary bedroom
- Level: Main
- Dimensions: 13 x 20
Bedroom 2
- Level: Main
- Dimensions: 12 x 12
Bedroom 3
- Level: Main
- Dimensions: 11 x 12
Bedroom 4
- Level: Main
- Dimensions: 11 x 12
Breakfast room
- Level: Main
- Dimensions: 10 x 10
Dining room
- Level: Main
- Dimensions: 10 x 13
Great room
- Level: Main
- Dimensions: 16 x 22
Kitchen
- Level: Main
- Dimensions: 12 x 13
Heating
- Fireplace(s), Heat Pump, Natural Gas
Cooling
- Ceiling Fan(s), Central Air
Appliances
- Included: Dishwasher, Disposal, Electric Range, Microwave, Tankless Water Heater, Vented Exhaust Fan
Features
- Eat-in Kitchen, Entrance Foyer, Garden Tub, Kitchen Island, Pantry, Security System, Smoke Detector(s), Walk-In Closet(s), Washer Hookup, Wired for Data, Electric Dryer Hookup
- Flooring: Carpet, Other, See Remarks
- Attic: Pull Down Stairs,Storage
- Number of fireplaces: 1
- Fireplace features: Gas Log, Living Room
Interior area
- Total structure area: 2,511
- Total interior livable area: 2,511 sqft
Property
Parking
- Total spaces: 2
- Parking features: Garage, Garage Door Opener
- Garage spaces: 2
Features
- Levels: One
- Patio & porch: Covered, Patio, Porch
- Exterior features: Insulated Doors, Insulated Windows
- Fencing: Fenced,Privacy
Lot
- Size: 0.28 Acres
- Dimensions: 85 x 165 x 65 x 165
- Features: Landscaped, Sprinklers In Front, Sprinklers In Rear
Details
- Parcel number: 0512434
Construction
Type & style
- Home type: SingleFamily
- Architectural style: Ranch
- Property subtype: Single Family Residence
Materials
- Brick, HardiPlank Type
- Foundation: Slab
- Roof: Composition
Condition
- New Construction,Under Construction
- New construction: Yes
- Year built: 2025
Details
- Warranty included: Yes
Utilities & green energy
- Sewer: Public Sewer
- Water: Public
Community & HOA
Community
- Features: Pool, Street Lights, See Remarks
- Subdivision: Kelarie
HOA
- Has HOA: Yes
- HOA fee: $550 annually
Location
- Region: Grovetown
Financial & listing details
- Price per square foot: $187/sqft
- Date on market: 2/28/2025
- Cumulative days on market: 326 days
- Listing terms: 1031 Exchange,Cash,Conventional,FHA,VA Loan
Estimated market value
$469,800
$446,000 - $493,000
$2,387/mo
Price history
Price history
| Date | Event | Price |
|---|---|---|
| 10/31/2025 | Price change | $469,900-0.8%$187/sqft |
Source: | ||
| 2/28/2025 | Listed for sale | $473,900$189/sqft |
Source: | ||
Public tax history
Public tax history
Tax history is unavailable.BuyAbility℠ payment
Est. payment
$2,764/mo
Principal & interest
$2194
Property taxes
$360
Other costs
$210
Climate risks
Neighborhood: 30813
Nearby schools
GreatSchools rating
- 8/10Baker Place ElementaryGrades: PK-5Distance: 1.1 mi
- 6/10Columbia Middle SchoolGrades: 6-8Distance: 1.5 mi
- 6/10Grovetown High SchoolGrades: 9-12Distance: 1.1 mi
Schools provided by the listing agent
- Elementary: Baker Place Elementary
- Middle: Columbia
- High: Grovetown High
Source: Hive MLS. This data may not be complete. We recommend contacting the local school district to confirm school assignments for this home.
- Loading
- Loading
