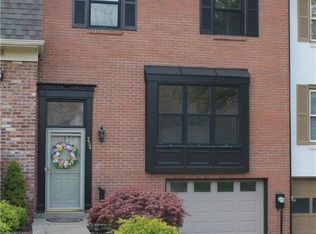Sold for $164,000
$164,000
232 Falls Village Rd, Pittsburgh, PA 15239
2beds
1,496sqft
Townhouse
Built in 1978
1,102.07 Square Feet Lot
$163,700 Zestimate®
$110/sqft
$1,775 Estimated rent
Home value
$163,700
$154,000 - $175,000
$1,775/mo
Zestimate® history
Loading...
Owner options
Explore your selling options
What's special
Welcome to this two-bedroom one and half bath townhome offering low maintenance living in a sought after townhome community, Falls Village. The open living room/dining room flow seamlessly through sliding doors onto the large wood deck, overlooking a tranquil wooded view. The deck is perfect for outdoor dining, relaxing, or entertaining. The cozy fireplace is the focal point of the living room. The equipped kitchen is modern design with white cabinets, contrasting black counters and updated stainless steel appliances. the open wood staircase gives a contemporary or chalet feel to the home. The 2nd floor boasts two large bedrooms sharing a full bath with a vessel sink and generous closets. The lower level is unfinished, now used as a work room, storage and laundry, the home is waiting for the next owner to see the possibilities by creating a den, office or work out room. 1 car garage provides parking & storage. Ideal for those seeking peaceful surroundings in a convenient location.
Zillow last checked: 8 hours ago
Listing updated: June 11, 2025 at 09:20am
Listed by:
Lori Hummel 412-421-9120,
HOWARD HANNA REAL ESTATE SERVICES
Bought with:
Michelle Cautela, RS342803
BERKSHIRE HATHAWAY THE PREFERRED REALTY
Source: WPMLS,MLS#: 1698551 Originating MLS: West Penn Multi-List
Originating MLS: West Penn Multi-List
Facts & features
Interior
Bedrooms & bathrooms
- Bedrooms: 2
- Bathrooms: 2
- Full bathrooms: 1
- 1/2 bathrooms: 1
Primary bedroom
- Level: Upper
- Dimensions: 19x11
Bedroom 2
- Level: Upper
- Dimensions: 19x10
Bonus room
- Level: Basement
- Dimensions: 10x05
Dining room
- Level: Main
- Dimensions: Combo
Entry foyer
- Level: Lower
- Dimensions: 17x04
Kitchen
- Level: Main
- Dimensions: 15x09
Laundry
- Level: Basement
- Dimensions: 10x05
Living room
- Level: Main
- Dimensions: 21x17
Heating
- Forced Air, Gas
Cooling
- Central Air
Appliances
- Included: Dryer, Dishwasher, Microwave, Refrigerator, Washer
Features
- Jetted Tub
- Flooring: Ceramic Tile, Carpet
- Basement: Unfinished,Walk-Out Access
Interior area
- Total structure area: 1,496
- Total interior livable area: 1,496 sqft
Property
Parking
- Total spaces: 1
- Parking features: Built In, Garage Door Opener
- Has attached garage: Yes
Features
- Levels: Two
- Stories: 2
- Pool features: Pool
- Has spa: Yes
Lot
- Size: 1,102 sqft
- Dimensions: 22 x 51
Details
- Parcel number: 1104S00192000000
Construction
Type & style
- Home type: Townhouse
- Architectural style: Colonial,Two Story
- Property subtype: Townhouse
Materials
- Brick
- Roof: Asphalt
Condition
- Resale
- Year built: 1978
Utilities & green energy
- Sewer: Public Sewer
- Water: Public
Community & neighborhood
Community
- Community features: Public Transportation
Location
- Region: Pittsburgh
- Subdivision: Falls Village
HOA & financial
HOA
- Has HOA: Yes
- HOA fee: $220 monthly
Price history
| Date | Event | Price |
|---|---|---|
| 6/11/2025 | Sold | $164,000-3.5%$110/sqft |
Source: | ||
| 6/11/2025 | Pending sale | $169,900$114/sqft |
Source: | ||
| 5/2/2025 | Contingent | $169,900$114/sqft |
Source: | ||
| 4/28/2025 | Listed for sale | $169,900$114/sqft |
Source: | ||
Public tax history
| Year | Property taxes | Tax assessment |
|---|---|---|
| 2025 | $3,650 +8.8% | $100,500 |
| 2024 | $3,355 +605.8% | $100,500 |
| 2023 | $475 +0% | $100,500 |
Find assessor info on the county website
Neighborhood: 15239
Nearby schools
GreatSchools rating
- 4/10Center Elementary SchoolGrades: K-4Distance: 2.8 mi
- 4/10Plum Middle SchoolGrades: 7-8Distance: 1.1 mi
- 6/10Plum Senior High SchoolGrades: 9-12Distance: 4.5 mi
Schools provided by the listing agent
- District: Plum Boro
Source: WPMLS. This data may not be complete. We recommend contacting the local school district to confirm school assignments for this home.
Get pre-qualified for a loan
At Zillow Home Loans, we can pre-qualify you in as little as 5 minutes with no impact to your credit score.An equal housing lender. NMLS #10287.
Sell with ease on Zillow
Get a Zillow Showcase℠ listing at no additional cost and you could sell for —faster.
$163,700
2% more+$3,274
With Zillow Showcase(estimated)$166,974
