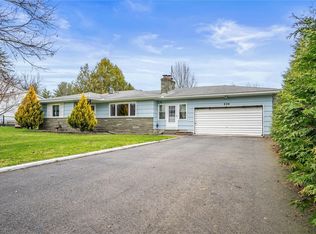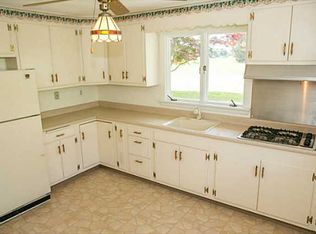Closed
$240,000
232 Fisher Rd, Rochester, NY 14624
3beds
2,312sqft
Single Family Residence
Built in 1965
1.3 Acres Lot
$253,000 Zestimate®
$104/sqft
$3,333 Estimated rent
Home value
$253,000
$238,000 - $268,000
$3,333/mo
Zestimate® history
Loading...
Owner options
Explore your selling options
What's special
Welcome to 232 Fisher Rd. This 3-bedroom, 2.5-bath home sits on a beautiful 1.3-acre lot with access to Little Black Creek — perfect for a little peace and quiet or some backyard exploring.
Inside, you’ll find a bright and open living room with tons of natural light, a cozy family room with a wood-burning fireplace, and an eat-in kitchen that’s great for everyday meals. There’s also a convenient half bath on the main floor.
Upstairs has all three bedrooms, including a spacious primary suite with its own full bath, plus another full bath down the hall.
Need extra space? The walkout basement is partially finished and includes a great spot for a home office or hobby room.
The 1.3 acre lot gives plenty of space for entertaining or relaxing and also features an inground pool( as-is)
No delayed negotiations — just come take a look and see if this is the one!
Zillow last checked: 8 hours ago
Listing updated: October 01, 2025 at 01:59pm
Listed by:
Scott Barrows 585-319-1272,
Keller Williams Realty Greater Rochester
Bought with:
Jonathan M. Pecora, 10301223338
Keller Williams Realty Greater Rochester
Source: NYSAMLSs,MLS#: R1625951 Originating MLS: Rochester
Originating MLS: Rochester
Facts & features
Interior
Bedrooms & bathrooms
- Bedrooms: 3
- Bathrooms: 3
- Full bathrooms: 2
- 1/2 bathrooms: 1
- Main level bathrooms: 1
Heating
- Gas, Forced Air
Cooling
- Central Air
Appliances
- Included: Dishwasher, Gas Oven, Gas Range, Gas Water Heater, Microwave, Refrigerator
- Laundry: In Basement
Features
- Separate/Formal Dining Room, Entrance Foyer, Eat-in Kitchen, Home Office, Programmable Thermostat
- Flooring: Carpet, Ceramic Tile, Hardwood, Varies
- Basement: Full,Partially Finished
- Number of fireplaces: 1
Interior area
- Total structure area: 2,312
- Total interior livable area: 2,312 sqft
Property
Parking
- Total spaces: 2
- Parking features: Attached, Garage, Driveway
- Attached garage spaces: 2
Features
- Levels: Two
- Stories: 2
- Exterior features: Blacktop Driveway, Pool
- Pool features: In Ground
Lot
- Size: 1.30 Acres
- Dimensions: 100 x 100
- Features: Rectangular, Rectangular Lot
Details
- Parcel number: 2622001341500001037000
- Special conditions: Standard
Construction
Type & style
- Home type: SingleFamily
- Architectural style: Colonial,Two Story
- Property subtype: Single Family Residence
Materials
- Brick, Vinyl Siding
- Foundation: Block
- Roof: Architectural,Shingle
Condition
- Resale
- Year built: 1965
Utilities & green energy
- Sewer: Connected
- Water: Connected, Public
- Utilities for property: Sewer Connected, Water Connected
Community & neighborhood
Location
- Region: Rochester
- Subdivision: Gaelens Farm
Other
Other facts
- Listing terms: Cash,Conventional
Price history
| Date | Event | Price |
|---|---|---|
| 10/1/2025 | Sold | $240,000-20%$104/sqft |
Source: | ||
| 8/20/2025 | Pending sale | $299,900$130/sqft |
Source: | ||
| 8/13/2025 | Contingent | $299,900$130/sqft |
Source: | ||
| 7/31/2025 | Listed for sale | $299,900+74.1%$130/sqft |
Source: | ||
| 3/3/2017 | Sold | $172,250$75/sqft |
Source: Public Record Report a problem | ||
Public tax history
| Year | Property taxes | Tax assessment |
|---|---|---|
| 2024 | -- | $288,800 +85.8% |
| 2023 | -- | $155,400 |
| 2022 | -- | $155,400 |
Find assessor info on the county website
Neighborhood: 14624
Nearby schools
GreatSchools rating
- 6/10Paul Road SchoolGrades: K-5Distance: 2.2 mi
- 5/10Gates Chili Middle SchoolGrades: 6-8Distance: 2 mi
- 5/10Gates Chili High SchoolGrades: 9-12Distance: 2.2 mi
Schools provided by the listing agent
- District: Gates Chili
Source: NYSAMLSs. This data may not be complete. We recommend contacting the local school district to confirm school assignments for this home.

