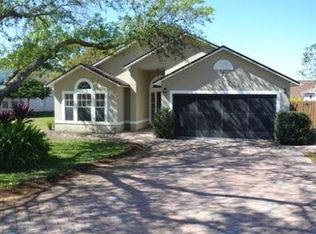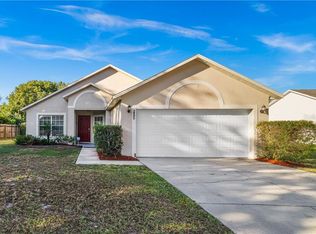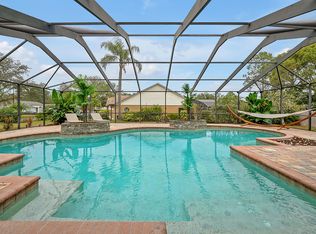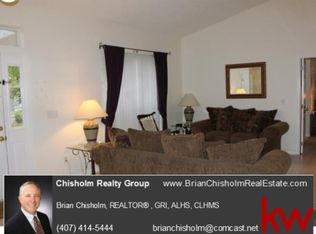Sold for $350,000
$350,000
232 Hanging Moss Rd, Davenport, FL 33837
3beds
2,036sqft
Single Family Residence
Built in 1994
10,520 Square Feet Lot
$344,900 Zestimate®
$172/sqft
$2,369 Estimated rent
Home value
$344,900
$314,000 - $376,000
$2,369/mo
Zestimate® history
Loading...
Owner options
Explore your selling options
What's special
Experience the perfect blend of comfort and convenience in this stunning 3 Bed, 2 Bath home in Sunridge Woods. The split floor plan provides a private and tranquil primary suite, while a dedicated office space offers the ideal environment for work or study. The heart of the home is the kitchen, featuring elegant granite countertops and a spacious area for a kitchen table, perfect for casual dining or entertaining. Step outside to your private oasis and enjoy the sparkling pool, ideal for relaxing or entertaining. The spacious layout provides ample room for relaxation and entertainment, perfect for families of all sizes. This home is truly an oasis with a sparkling pool that invites you to unwind and soak up the Florida sunshine year-round. Situated on a generous quarter-acre corner lot, this home offers ample outdoor space and a feeling of seclusion. Located in the vibrant city of Davenport, residents have convenient access to an array of local amenities, including shopping centers world renowned restaurants and entertainment options. With its proximity to major highways, all major theme parks, and world-class golf courses, this home offers both tranquility and convenience. This is a rare opportunity to own a home that truly has it all! NEW ROOF, NEW AC, NEW WATER HEATER.
Zillow last checked: 8 hours ago
Listing updated: September 15, 2025 at 05:06pm
Listing Provided by:
Tess Muccigrosso 407-234-6331,
RE/MAX 200 REALTY 407-629-6330
Bought with:
Vicky Roark, 3620287
ROARK REALTY
Source: Stellar MLS,MLS#: O6334139 Originating MLS: Orlando Regional
Originating MLS: Orlando Regional

Facts & features
Interior
Bedrooms & bathrooms
- Bedrooms: 3
- Bathrooms: 2
- Full bathrooms: 2
Primary bedroom
- Features: Walk-In Closet(s)
- Level: First
- Area: 234 Square Feet
- Dimensions: 13x18
Bedroom 2
- Features: Built-in Closet
- Level: First
- Area: 130 Square Feet
- Dimensions: 13x10
Bedroom 3
- Features: Built-in Closet
- Level: First
- Area: 168 Square Feet
- Dimensions: 12x14
Primary bathroom
- Level: First
- Area: 208 Square Feet
- Dimensions: 13x16
Bathroom 1
- Level: First
- Area: 72 Square Feet
- Dimensions: 12x6
Dinette
- Level: First
- Area: 90 Square Feet
- Dimensions: 10x9
Dining room
- Level: First
- Area: 234 Square Feet
- Dimensions: 13x18
Foyer
- Level: First
- Area: 108 Square Feet
- Dimensions: 12x9
Kitchen
- Level: First
- Area: 144 Square Feet
- Dimensions: 12x12
Living room
- Level: First
- Area: 460 Square Feet
- Dimensions: 20x23
Office
- Level: First
- Area: 117 Square Feet
- Dimensions: 13x9
Heating
- Central, Electric
Cooling
- Central Air
Appliances
- Included: Dishwasher, Range, Refrigerator
- Laundry: Inside, Laundry Room
Features
- Ceiling Fan(s), Eating Space In Kitchen, High Ceilings, Primary Bedroom Main Floor, Solid Surface Counters, Solid Wood Cabinets, Split Bedroom, Stone Counters, Thermostat, Walk-In Closet(s)
- Flooring: Carpet, Tile, Vinyl
- Doors: Sliding Doors
- Windows: Window Treatments
- Has fireplace: No
Interior area
- Total structure area: 2,910
- Total interior livable area: 2,036 sqft
Property
Parking
- Total spaces: 2
- Parking features: Garage - Attached
- Attached garage spaces: 2
- Details: Garage Dimensions: 21x18
Features
- Levels: One
- Stories: 1
- Exterior features: Sidewalk
- Has private pool: Yes
- Pool features: In Ground
Lot
- Size: 10,520 sqft
- Dimensions: 88 x 120
Details
- Parcel number: 272610701300000310
- Special conditions: None
Construction
Type & style
- Home type: SingleFamily
- Property subtype: Single Family Residence
Materials
- Block, Stucco
- Foundation: Slab
- Roof: Shingle
Condition
- New construction: No
- Year built: 1994
Utilities & green energy
- Sewer: Public Sewer
- Water: Public
- Utilities for property: Public, Sprinkler Well
Community & neighborhood
Location
- Region: Davenport
- Subdivision: SUNRIDGE WOODS PH 02
HOA & financial
HOA
- Has HOA: Yes
- HOA fee: $16 monthly
- Association name: Sunridge Woods
- Association phone: 863-232-6161
Other fees
- Pet fee: $0 monthly
Other financial information
- Total actual rent: 0
Other
Other facts
- Listing terms: Cash,Conventional,FHA,VA Loan
- Ownership: Fee Simple
- Road surface type: Asphalt
Price history
| Date | Event | Price |
|---|---|---|
| 9/15/2025 | Sold | $350,000-4.1%$172/sqft |
Source: | ||
| 8/15/2025 | Pending sale | $365,000$179/sqft |
Source: | ||
| 8/7/2025 | Listed for sale | $365,000+224.2%$179/sqft |
Source: | ||
| 4/6/1994 | Sold | $112,600$55/sqft |
Source: Public Record Report a problem | ||
Public tax history
| Year | Property taxes | Tax assessment |
|---|---|---|
| 2024 | $1,176 +2.9% | $130,644 +3% |
| 2023 | $1,143 +3% | $126,839 +3% |
| 2022 | $1,110 +0% | $123,145 +3% |
Find assessor info on the county website
Neighborhood: 33837
Nearby schools
GreatSchools rating
- 2/10Loughman Oaks Elementary SchoolGrades: PK-5Distance: 2.5 mi
- 3/10Shelley S. Boone Middle SchoolGrades: 6-8Distance: 9.8 mi
- 2/10Davenport High SchoolGrades: 9-12Distance: 1.3 mi
Schools provided by the listing agent
- Elementary: Loughman Oaks Elem
- Middle: Davenport School of the Arts
- High: Davenport High School
Source: Stellar MLS. This data may not be complete. We recommend contacting the local school district to confirm school assignments for this home.
Get a cash offer in 3 minutes
Find out how much your home could sell for in as little as 3 minutes with a no-obligation cash offer.
Estimated market value$344,900
Get a cash offer in 3 minutes
Find out how much your home could sell for in as little as 3 minutes with a no-obligation cash offer.
Estimated market value
$344,900



