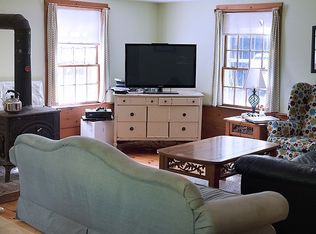Price reduced by motivated Seller on this High Quality renovation, sun filled large living room with cathedral ceiling, open floor plan, New 3 bedroom septic system with walk out basement has been completely renovated. It has a new roof, new windows, new siding, new insulation,new blueboard/plaster, new electric, new plumbing, All new maple kitchen cabinets,granite counters, new appliances, new washer and dryer, new full bathroom, new Hickoryhardwood floors through out. new propane heating and A/C system, new 40 gal. electric hot water tank. LED recess lighting,new large wood deck off living room and another deck off bedroom. walkout basement has a new large window installed, heat and A/C, could be setup for 3rd. bedroom or office with a bath. NEW driveway installed on 5/31. large patio with fire pit. A must see for the first time buyer or down sizing.
This property is off market, which means it's not currently listed for sale or rent on Zillow. This may be different from what's available on other websites or public sources.
