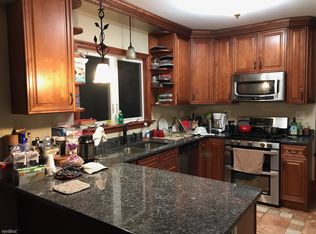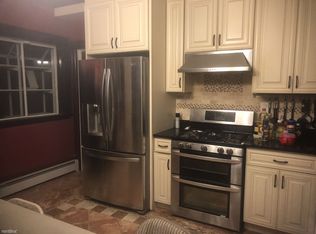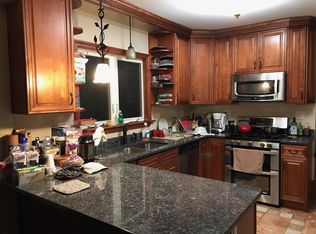Sold for $4,000,000
$4,000,000
232 Kent St, Brookline, MA 02446
5beds
5,296sqft
Single Family Residence
Built in 1897
8,965 Square Feet Lot
$4,022,700 Zestimate®
$755/sqft
$14,285 Estimated rent
Home value
$4,022,700
$3.74M - $4.30M
$14,285/mo
Zestimate® history
Loading...
Owner options
Explore your selling options
What's special
Significant price change. Stately and grand meet modern luxury and comfort. The impressive home has been meticulously renovated to maintain timeless charm while offering contemporary finishes and amenities. This home's heart features a state-of-the-art designer, sun-drenched kitchen leading out to the oversized deck, perfect to relax and entertain. This home is located in the desirable and prestigious Longwood neighborhood in North Brookline. There are 4 finished levels, including a just-completed lower level, perfect for an au pair or in-law suite option. The first level has a grand foyer that leads to an impressive living room and an elegant formal dining room. Multiple French sliders connect to the expansive outdoor space. Offers laundry on 3 levels. Large 2-car garage. Grade school yards away. Minutes to Longwood Medical, shopping, and T. 80, walk score, 86 Transit score. Zoned as a multi-family. Private rental possibilities are in place.
Zillow last checked: 8 hours ago
Listing updated: August 04, 2025 at 09:51am
Listed by:
Sheila White 617-549-0529,
Compass 617-752-6845
Bought with:
Rachel Goldman
MGS Group Real Estate LTD
Source: MLS PIN,MLS#: 73338456
Facts & features
Interior
Bedrooms & bathrooms
- Bedrooms: 5
- Bathrooms: 5
- Full bathrooms: 4
- 1/2 bathrooms: 1
Primary bedroom
- Features: Bathroom - Full, Closet/Cabinets - Custom Built, Flooring - Hardwood
- Level: Second
- Area: 282.8
- Dimensions: 20.2 x 14
Bedroom 2
- Features: Flooring - Hardwood
- Level: Second
- Area: 169.36
- Dimensions: 14.6 x 11.6
Bedroom 3
- Features: Fireplace, Walk-In Closet(s), Flooring - Hardwood
- Level: Second
- Area: 285
- Dimensions: 19 x 15
Bedroom 4
- Features: Walk-In Closet(s), Flooring - Hardwood
- Level: Second
- Area: 169.36
- Dimensions: 14.6 x 11.6
Bedroom 5
- Features: Flooring - Wood, Recessed Lighting
- Level: Third
- Area: 196.68
- Dimensions: 14.9 x 13.2
Primary bathroom
- Features: Yes
Bathroom 1
- Features: Bathroom - Full
- Level: Third
- Area: 55.8
- Dimensions: 9.3 x 6
Bathroom 2
- Features: Bathroom - Full
- Level: Second
- Area: 32.39
- Dimensions: 7.9 x 4.1
Bathroom 3
- Features: Bathroom - Full
- Level: Second
- Area: 122.36
- Dimensions: 13.3 x 9.2
Dining room
- Features: Flooring - Hardwood, Window(s) - Bay/Bow/Box, French Doors, Deck - Exterior
- Level: First
- Area: 367.5
- Dimensions: 24.5 x 15
Family room
- Features: Flooring - Hardwood
- Level: First
- Area: 168
- Dimensions: 14 x 12
Kitchen
- Features: Flooring - Hardwood, Window(s) - Bay/Bow/Box, Pantry, Wet Bar, Deck - Exterior, Stainless Steel Appliances, Gas Stove, Lighting - Pendant, Crown Molding
- Level: First
- Area: 527.36
- Dimensions: 41.2 x 12.8
Living room
- Features: Beamed Ceilings, Flooring - Hardwood, French Doors, Deck - Exterior
- Level: First
- Area: 434.7
- Dimensions: 23 x 18.9
Office
- Features: Flooring - Wood, Recessed Lighting
- Level: Basement
- Area: 197.88
- Dimensions: 19.4 x 10.2
Heating
- Forced Air, Heat Pump, Natural Gas
Cooling
- Central Air
Appliances
- Included: Gas Water Heater, Range, Oven, Dishwasher, Disposal, Microwave, Refrigerator, Washer, Dryer
- Laundry: Flooring - Hardwood, Second Floor, Gas Dryer Hookup
Features
- Recessed Lighting, Beamed Ceilings, Bedroom, Game Room, Foyer, Bonus Room, Home Office
- Flooring: Wood, Tile, Marble, Flooring - Wood
- Doors: Insulated Doors
- Windows: Insulated Windows
- Basement: Full,Finished,Walk-Out Access,Garage Access
- Number of fireplaces: 4
- Fireplace features: Dining Room, Family Room, Living Room
Interior area
- Total structure area: 5,296
- Total interior livable area: 5,296 sqft
- Finished area above ground: 4,162
- Finished area below ground: 1,134
Property
Parking
- Total spaces: 4
- Parking features: Attached, Under, Paved Drive, Off Street
- Attached garage spaces: 2
- Uncovered spaces: 2
Accessibility
- Accessibility features: No
Features
- Patio & porch: Porch, Patio
- Exterior features: Porch, Patio
Lot
- Size: 8,965 sqft
- Features: Corner Lot
Details
- Parcel number: 33339
- Zoning: T-5
Construction
Type & style
- Home type: SingleFamily
- Architectural style: Victorian
- Property subtype: Single Family Residence
Materials
- Frame
- Foundation: Concrete Perimeter
- Roof: Shingle,Slate
Condition
- Year built: 1897
Utilities & green energy
- Electric: 200+ Amp Service
- Sewer: Public Sewer
- Water: Public
- Utilities for property: for Electric Range, for Gas Dryer
Community & neighborhood
Security
- Security features: Security System
Community
- Community features: Public Transportation, Shopping, Pool, Tennis Court(s), Park, Medical Facility, Laundromat, House of Worship, Private School, Public School, T-Station, University
Location
- Region: Brookline
Price history
| Date | Event | Price |
|---|---|---|
| 8/1/2025 | Sold | $4,000,000-6.9%$755/sqft |
Source: MLS PIN #73338456 Report a problem | ||
| 6/21/2025 | Contingent | $4,295,000$811/sqft |
Source: MLS PIN #73338456 Report a problem | ||
| 6/14/2025 | Price change | $4,295,000-6.6%$811/sqft |
Source: MLS PIN #73338456 Report a problem | ||
| 5/16/2025 | Price change | $4,599,000-8%$868/sqft |
Source: MLS PIN #73338456 Report a problem | ||
| 5/5/2025 | Price change | $4,999,000-3.9%$944/sqft |
Source: MLS PIN #73338456 Report a problem | ||
Public tax history
| Year | Property taxes | Tax assessment |
|---|---|---|
| 2025 | $37,783 +12.7% | $3,828,100 +11.5% |
| 2024 | $33,537 +37.6% | $3,432,600 +40.5% |
| 2023 | $24,366 +2.7% | $2,443,900 +5% |
Find assessor info on the county website
Neighborhood: Lawrence
Nearby schools
GreatSchools rating
- 9/10Lawrence SchoolGrades: K-8Distance: 0.1 mi
- 8/10Brookline High SchoolGrades: 9-12Distance: 0.9 mi
Schools provided by the listing agent
- Elementary: Lawrence
- High: Brookline High
Source: MLS PIN. This data may not be complete. We recommend contacting the local school district to confirm school assignments for this home.
Get a cash offer in 3 minutes
Find out how much your home could sell for in as little as 3 minutes with a no-obligation cash offer.
Estimated market value$4,022,700
Get a cash offer in 3 minutes
Find out how much your home could sell for in as little as 3 minutes with a no-obligation cash offer.
Estimated market value
$4,022,700


