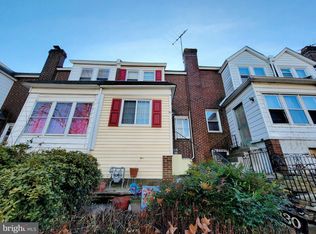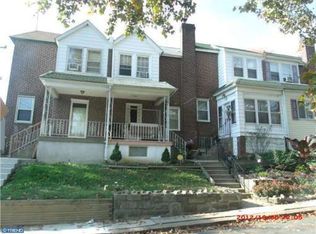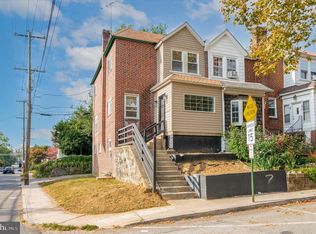This charming 3 bedroom home is located on a quiet tree lined block in Sharon Hill. Walk up to the beautifully landscaped front lawn leading to an inviting enclosed porch. The living room is spacious, offering beautiful hardwood flooring. The eat-in kitchen opens up to the dining room, which is great for entertaining. The second floor has 3 bedrooms with a ceiling fans and 1 full bath. The finished basement features a half bathroom and laundry area equipped with a washer and dryer. This home is move-in ready. Close proximity to Philadelphia International Airport, Center City, Suburbs, schools and public transportation.
This property is off market, which means it's not currently listed for sale or rent on Zillow. This may be different from what's available on other websites or public sources.


