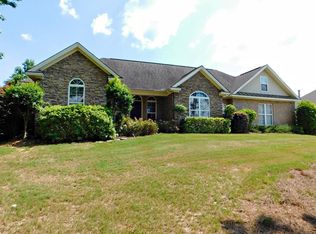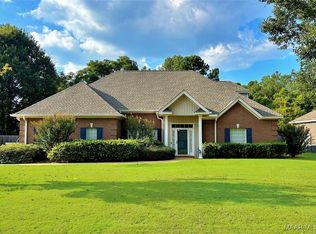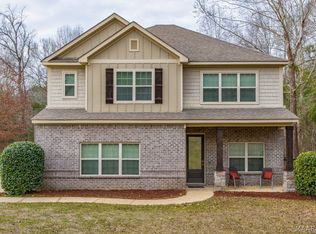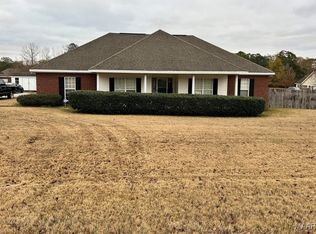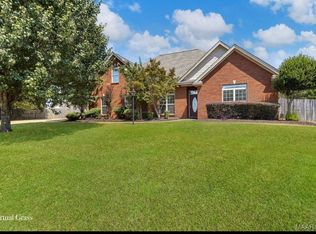Look no further! This well maintained home is beautiful and sits on one of the best lots right across from the lake. The floor plan is perfect in every way. This 4 bedroom plus an office, 3 full bath home has a split floor plan, foyer, formal dining room, a large office just off the master bedroom, a kitchen that is spacious with custom built cabinets and an eat-in kitchen with several windows to let the natural light in, the living room space is HUGE and has a fireplace. The master bathroom has trey ceilings, his and her walk-in closets, garden tub, and walk-in shower. Two of the bedrooms on the other side of the house share a Jack-N-Jill bathroom, while the other bedroom is tucked away with it's own private bathroom. The entire house was upgraded with tile flooring throughout and is handicap accessible if need. The yard is very large and fully fenced in. You can enjoy the evenings either sitting on the front porch looking at the lake across the street or sit in the backyard on the back porch or gazebo. The Highlands offers a lake and park for its residents. This house won't last long. Schedule a tour today!
For sale
Price cut: $5K (1/26)
$350,000
232 Loch Rdg, Wetumpka, AL 36092
4beds
2,577sqft
Est.:
Single Family Residence
Built in 2006
0.44 Acres Lot
$-- Zestimate®
$136/sqft
$21/mo HOA
What's special
Front porchBack porchBest lotsFormal dining roomEat-in kitchenGarden tubWalk-in shower
- 196 days |
- 1,139 |
- 45 |
Likely to sell faster than
Zillow last checked: 8 hours ago
Listing updated: January 26, 2026 at 02:03pm
Listed by:
Jill Tippets 334-365-4511,
Century 21 Prestige
Source: MAAR,MLS#: 578722 Originating MLS: Montgomery Area Association Of Realtors
Originating MLS: Montgomery Area Association Of Realtors
Tour with a local agent
Facts & features
Interior
Bedrooms & bathrooms
- Bedrooms: 4
- Bathrooms: 3
- Full bathrooms: 3
Primary bedroom
- Level: First
Bedroom
- Level: First
Bedroom
- Level: First
Bedroom
- Level: First
Breakfast room nook
- Level: First
Dining room
- Level: First
Foyer
- Level: First
Great room
- Level: First
Kitchen
- Level: First
Laundry
- Level: First
Office
- Level: First
Heating
- Heat Pump
Cooling
- Heat Pump
Appliances
- Included: Dishwasher, Electric Cooktop, Electric Oven, Electric Water Heater, Microwave, Plumbed For Ice Maker, Smooth Cooktop, Self Cleaning Oven
- Laundry: Washer Hookup, Dryer Hookup
Features
- Tray Ceiling(s), Double Vanity, Garden Tub/Roman Tub, High Ceilings, Jetted Tub, Linen Closet, Pull Down Attic Stairs, Separate Shower, Walk-In Closet(s), Kitchen Island
- Flooring: Tile
- Doors: Insulated Doors
- Windows: Double Pane Windows
- Attic: Pull Down Stairs
- Number of fireplaces: 1
- Fireplace features: One
Interior area
- Total interior livable area: 2,577 sqft
Property
Parking
- Total spaces: 2
- Parking features: Attached, Garage
- Attached garage spaces: 2
Features
- Levels: One
- Stories: 1
- Patio & porch: Covered, Patio, Porch
- Exterior features: Covered Patio, Fully Fenced, Porch, Patio
- Pool features: None
- Fencing: Full
- Has view: Yes
- View description: Water
- Has water view: Yes
- Water view: Water
Lot
- Size: 0.44 Acres
- Dimensions: .44 AC
- Features: City Lot
Details
- Additional structures: Gazebo
- Parcel number: 11041900000090420
Construction
Type & style
- Home type: SingleFamily
- Architectural style: One Story
- Property subtype: Single Family Residence
Materials
- Brick
- Foundation: Slab
- Roof: Ridge Vents
Condition
- New construction: No
- Year built: 2006
Utilities & green energy
- Sewer: Septic Tank
- Water: Public
- Utilities for property: Cable Available
Green energy
- Energy efficient items: Doors, Windows
Community & HOA
Community
- Security: Fire Alarm
- Subdivision: Highlands
HOA
- Has HOA: Yes
- HOA fee: $250 annually
Location
- Region: Wetumpka
Financial & listing details
- Price per square foot: $136/sqft
- Tax assessed value: $356,800
- Annual tax amount: $1,784
- Date on market: 8/2/2025
- Cumulative days on market: 197 days
- Listing terms: Cash,Conventional,FHA,VA Loan
Estimated market value
Not available
Estimated sales range
Not available
Not available
Price history
Price history
| Date | Event | Price |
|---|---|---|
| 1/26/2026 | Price change | $350,000-1.4%$136/sqft |
Source: | ||
| 10/22/2025 | Price change | $355,000-2.7%$138/sqft |
Source: | ||
| 8/2/2025 | Listed for sale | $365,000$142/sqft |
Source: | ||
Public tax history
Public tax history
| Year | Property taxes | Tax assessment |
|---|---|---|
| 2025 | $1,784 +131.8% | $71,360 +131.8% |
| 2024 | $770 +36.3% | $30,780 -2.1% |
| 2023 | $565 +39.6% | $31,440 +38% |
Find assessor info on the county website
BuyAbility℠ payment
Est. payment
$1,899/mo
Principal & interest
$1665
Home insurance
$123
Other costs
$111
Climate risks
Neighborhood: 36092
Nearby schools
GreatSchools rating
- 6/10Eclectic Elementary SchoolGrades: PK-4Distance: 4.4 mi
- 6/10Eclectic Middle SchoolGrades: 5-8Distance: 4.7 mi
- 6/10Elmore Co High SchoolGrades: 9-12Distance: 4.4 mi
Schools provided by the listing agent
- Elementary: Eclectic Elementary School
- Middle: Eclectic Middle School,
- High: Elmore County High School
Source: MAAR. This data may not be complete. We recommend contacting the local school district to confirm school assignments for this home.
- Loading
- Loading
