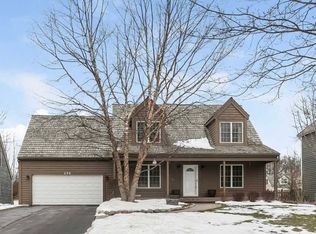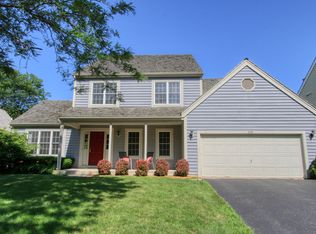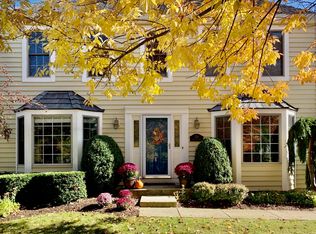Closed
$435,000
232 Long Hill Rd, Gurnee, IL 60031
3beds
1,670sqft
Single Family Residence
Built in 1992
10,350 Square Feet Lot
$441,300 Zestimate®
$260/sqft
$2,992 Estimated rent
Home value
$441,300
$402,000 - $485,000
$2,992/mo
Zestimate® history
Loading...
Owner options
Explore your selling options
What's special
Welcome to 232 Long Hill Rd, in the ever charming Providence Village. Inspired by historic Cape Cod on the east coast, you will enjoy this neighborhood with mature tree-lined streets, Shake roofs and yards adorned with quaint white picket fences. As you step inside you're greeted with a beautiful gas fireplace and gleaming hardwood floors. The bay window invites an abundance of sunshine into this appealing home. The separate dining room has a sliding door leading to the patio and spacious backyard, perfect for enjoying morning coffee or a relaxing after-dinner drink. The smartly designed kitchen has white cabinets, all stainless appliances, a view of the yard, and is absolutely pristine. The second floor offers the master bedroom, featuring vaulted ceilings, a skylight, plus a walk-in closet. Treat yourself to the luxury of an ensuite bathroom featuring a Kohler deep soaking tub with shower, beautiful bevel edge subway tile and a Kohler quiet toilet, to finish the space. Two additional well-sized bedrooms and updated full bath complete the second level. More fabulous living space in the basement! The recessed lighting and tiled alcove wall make it an inviting destination for entertaining guests, plus room for your office at home Enjoy Providence Village with its neighborhood parks and events, easy access to the Des Plaines River Trail and quick access to I-94. Don't miss this one! Be the first one to see this incredible, move-in-ready home and schedule your showing today.
Zillow last checked: 8 hours ago
Listing updated: October 15, 2025 at 02:02am
Listing courtesy of:
Mary H Cutler (224)699-5002,
Redfin Corporation
Bought with:
Jahari Thompson
Epique Realty Inc
Source: MRED as distributed by MLS GRID,MLS#: 12449992
Facts & features
Interior
Bedrooms & bathrooms
- Bedrooms: 3
- Bathrooms: 3
- Full bathrooms: 2
- 1/2 bathrooms: 1
Primary bedroom
- Features: Flooring (Carpet), Bathroom (Full)
- Level: Second
- Area: 234 Square Feet
- Dimensions: 13X18
Bedroom 2
- Features: Flooring (Carpet)
- Level: Second
- Area: 154 Square Feet
- Dimensions: 11X14
Bedroom 3
- Features: Flooring (Carpet)
- Level: Second
- Area: 110 Square Feet
- Dimensions: 10X11
Bonus room
- Features: Flooring (Carpet)
- Level: Basement
- Area: 110 Square Feet
- Dimensions: 10X11
Dining room
- Features: Flooring (Hardwood)
- Level: Main
- Area: 476 Square Feet
- Dimensions: 17X28
Family room
- Features: Flooring (Carpet)
- Level: Basement
- Area: 432 Square Feet
- Dimensions: 16X27
Kitchen
- Features: Kitchen (Galley, Pantry-Closet), Flooring (Hardwood)
- Level: Main
- Area: 120 Square Feet
- Dimensions: 10X12
Laundry
- Features: Flooring (Other)
- Level: Basement
- Area: 306 Square Feet
- Dimensions: 18X17
Living room
- Features: Flooring (Hardwood)
- Level: Main
- Area: 306 Square Feet
- Dimensions: 18X17
Heating
- Natural Gas, Forced Air
Cooling
- Central Air
Appliances
- Included: Double Oven, Microwave, Dishwasher, Refrigerator, Washer, Dryer, Disposal, Stainless Steel Appliance(s), Range Hood, Humidifier
- Laundry: Gas Dryer Hookup, In Unit, Sink
Features
- Vaulted Ceiling(s), Walk-In Closet(s)
- Flooring: Hardwood
- Doors: Sliding Doors, Storm Door(s), Lever Style Door Handles, 6 Panel Door(s)
- Windows: Screens, Skylight(s), Bay Window(s), Blinds, Double Pane Windows, Wood Frames, Some Tilt-In Windows
- Basement: Partially Finished,Full
- Attic: Unfinished
- Number of fireplaces: 1
- Fireplace features: Wood Burning, Gas Starter, Living Room
Interior area
- Total structure area: 0
- Total interior livable area: 1,670 sqft
Property
Parking
- Total spaces: 2
- Parking features: Garage Door Opener, On Site, Garage Owned, Attached, Garage
- Attached garage spaces: 2
- Has uncovered spaces: Yes
Accessibility
- Accessibility features: No Disability Access
Features
- Stories: 2
- Patio & porch: Patio, Porch
Lot
- Size: 10,350 sqft
Details
- Parcel number: 07261010700000
- Special conditions: None
- Other equipment: Ceiling Fan(s), Fan-Whole House, Sump Pump, Backup Sump Pump;, Radon Mitigation System
Construction
Type & style
- Home type: SingleFamily
- Property subtype: Single Family Residence
Materials
- Brick, Cedar
Condition
- New construction: No
- Year built: 1992
Utilities & green energy
- Electric: Circuit Breakers, Fuses, 200+ Amp Service
- Sewer: Public Sewer
- Water: Public
Community & neighborhood
Community
- Community features: Park, Curbs, Sidewalks, Street Lights, Street Paved
Location
- Region: Gurnee
HOA & financial
HOA
- Has HOA: Yes
- HOA fee: $150 annually
- Services included: Other
Other
Other facts
- Listing terms: Conventional
- Ownership: Fee Simple w/ HO Assn.
Price history
| Date | Event | Price |
|---|---|---|
| 10/14/2025 | Sold | $435,000$260/sqft |
Source: | ||
| 9/22/2025 | Contingent | $435,000$260/sqft |
Source: | ||
| 9/16/2025 | Listed for sale | $435,000$260/sqft |
Source: | ||
| 8/26/2025 | Contingent | $435,000$260/sqft |
Source: | ||
| 8/21/2025 | Listed for sale | $435,000+14.5%$260/sqft |
Source: | ||
Public tax history
| Year | Property taxes | Tax assessment |
|---|---|---|
| 2023 | $10,533 +4.8% | $125,895 +10.9% |
| 2022 | $10,052 +3790.8% | $113,480 +5.6% |
| 2021 | $258 | $107,467 +6.8% |
Find assessor info on the county website
Neighborhood: 60031
Nearby schools
GreatSchools rating
- 5/10Woodland Intermediate SchoolGrades: 4-5Distance: 2.4 mi
- 4/10Woodland Middle SchoolGrades: 6-8Distance: 2.9 mi
- 8/10Warren Township High SchoolGrades: 9-12Distance: 3.1 mi
Schools provided by the listing agent
- Elementary: Woodland Elementary School
- Middle: Woodland Intermediate School
- High: Warren Township High School
- District: 50
Source: MRED as distributed by MLS GRID. This data may not be complete. We recommend contacting the local school district to confirm school assignments for this home.
Get a cash offer in 3 minutes
Find out how much your home could sell for in as little as 3 minutes with a no-obligation cash offer.
Estimated market value$441,300
Get a cash offer in 3 minutes
Find out how much your home could sell for in as little as 3 minutes with a no-obligation cash offer.
Estimated market value
$441,300


