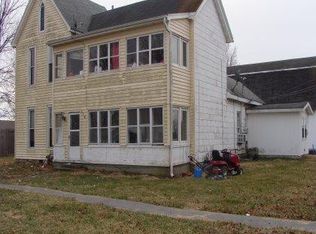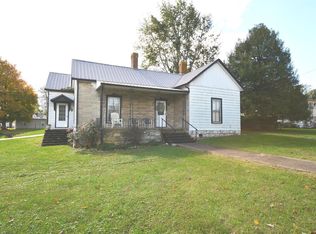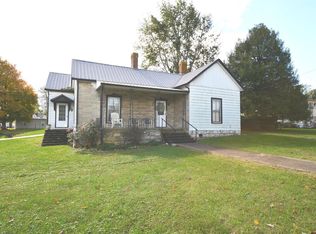A rare opportunity for you to own a beautiful older home (100+ years) that has been completely rennovated. The home is new from the outside in, maintaining all the elegance & charm of nearly a century ago. Renovations include: new vinyl siding, shutters, soffits, gutters & windows. New gas furnace & water heater. New wiring, plumbing, bathrooms & light fixtures. New dry wall & paint. All new flooring including laminate, ceramic tile & carpeting. The layout of the home is mostly original & extremely livable. 1st Floor includes 2 bedrooms, 1.5 baths, spacious living room, den, eat-in kitchen with pantry & laundry room. Upstairs are 2 additional bedrooms, full bath & a large bonus room at the top of the stairs. The house is situated on a lovely corner lot with white picket fence around part of the yard with a double gate entry leading to the large 2 car detached garage that has plenty of overhead storage. Just minutes from Harrodsburg . . this is a MUST SEE!
This property is off market, which means it's not currently listed for sale or rent on Zillow. This may be different from what's available on other websites or public sources.



