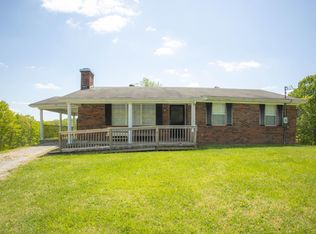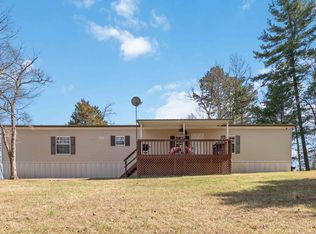Sold for $180,000
$180,000
232 McDowell Rd, Burnside, KY 42519
3beds
3,136sqft
Single Family Residence
Built in 2002
0.56 Acres Lot
$189,900 Zestimate®
$57/sqft
$1,618 Estimated rent
Home value
$189,900
$160,000 - $226,000
$1,618/mo
Zestimate® history
Loading...
Owner options
Explore your selling options
What's special
Very Affordable Cabin-style property with 3 BR/2BA, large pantry/laundry combo located right off of the kitchen, Kitchen is open to the living room giving the main living area a very airy, open, area that's great for entertaining during the upcoming holidays. All of the bedrooms are a very nice size and there is also a back deck located off of the kitchen area that overlooks the woods for a very private serene place for your morning coffee! This home has INCREDIBLE views off of the covered front porch to take in all of those upcoming fall colors in the trees. This home also offers a full unfinished basement that could be finished out or will currently fit 4 cars for parking. There is also an extra room in the basement that is currently being used as storage or could be finished out into another bedroom. This home comes with a little over a half acre of UNRESTRICTED land! Investors, this could be your chance to own a private AirBnb/Vrbo cabin style property for an affordable price! Call for more info!
Zillow last checked: 8 hours ago
Listing updated: August 28, 2025 at 11:57pm
Listed by:
Ashly V Smith 606-425-2007,
Keller Williams Commonwealth - Somerset
Bought with:
Matthew Fouch, 264821
Keller Williams Commonwealth - Somerset
Source: Imagine MLS,MLS#: 24016196
Facts & features
Interior
Bedrooms & bathrooms
- Bedrooms: 3
- Bathrooms: 2
- Full bathrooms: 2
Primary bedroom
- Description: Main level Master with ensuite bathroom
- Level: First
Bedroom 1
- Description: Main Level
- Level: First
Bedroom 2
- Description: Main Level
- Level: First
Bathroom 1
- Description: Full Bath, Main Level
- Level: First
Bathroom 2
- Description: Full Bath, Main Level
- Level: First
Kitchen
- Description: Main Level
- Level: First
Living room
- Description: Main Level
- Level: First
Living room
- Description: Main Level
- Level: First
Other
- Description: Laundry room/pantry combo
- Level: First
Other
- Description: Laundry room/pantry combo
- Level: First
Heating
- Electric, Heat Pump
Cooling
- Electric, Heat Pump
Appliances
- Included: Dishwasher, Refrigerator, Range
- Laundry: Electric Dryer Hookup, Main Level, Washer Hookup
Features
- Breakfast Bar, Eat-in Kitchen, Master Downstairs, Ceiling Fan(s)
- Flooring: Carpet, Other
- Basement: Concrete,Full,Unfinished,Walk-Out Access
- Has fireplace: No
Interior area
- Total structure area: 3,136
- Total interior livable area: 3,136 sqft
- Finished area above ground: 1,568
- Finished area below ground: 1,568
Property
Parking
- Total spaces: 4
- Parking features: Attached Garage, Basement, Off Street, Garage Faces Side
- Garage spaces: 4
Features
- Levels: One
- Patio & porch: Deck, Porch
- Fencing: None
- Has view: Yes
- View description: Rural, Trees/Woods
Lot
- Size: 0.56 Acres
- Features: Secluded, Wooded
Details
- Parcel number: 0960007.1
Construction
Type & style
- Home type: SingleFamily
- Architectural style: Ranch
- Property subtype: Single Family Residence
Materials
- Vinyl Siding, Wood Siding
- Foundation: Concrete Perimeter
- Roof: Metal
Condition
- New construction: No
- Year built: 2002
Utilities & green energy
- Sewer: Septic Tank
- Water: Public
- Utilities for property: Electricity Connected, Water Connected
Community & neighborhood
Location
- Region: Burnside
- Subdivision: Rural
Price history
| Date | Event | Price |
|---|---|---|
| 9/23/2024 | Sold | $180,000-10%$57/sqft |
Source: | ||
| 9/6/2024 | Contingent | $199,900$64/sqft |
Source: | ||
| 8/29/2024 | Price change | $199,900-4.8%$64/sqft |
Source: | ||
| 8/3/2024 | Listed for sale | $209,900+1649.2%$67/sqft |
Source: | ||
| 11/29/2011 | Sold | $12,000$4/sqft |
Source: Public Record Report a problem | ||
Public tax history
| Year | Property taxes | Tax assessment |
|---|---|---|
| 2023 | -- | $120,000 +17.6% |
| 2022 | -- | $102,000 |
| 2021 | -- | $102,000 +3% |
Find assessor info on the county website
Neighborhood: 42519
Nearby schools
GreatSchools rating
- 6/10Burnside Elementary SchoolGrades: PK-5Distance: 6.4 mi
- 7/10Southern Middle SchoolGrades: 6-8Distance: 9.4 mi
- 8/10Southwestern High SchoolGrades: 9-12Distance: 11.9 mi
Schools provided by the listing agent
- Elementary: Burnside
- Middle: Southern
- High: Southwestern
Source: Imagine MLS. This data may not be complete. We recommend contacting the local school district to confirm school assignments for this home.
Get pre-qualified for a loan
At Zillow Home Loans, we can pre-qualify you in as little as 5 minutes with no impact to your credit score.An equal housing lender. NMLS #10287.

