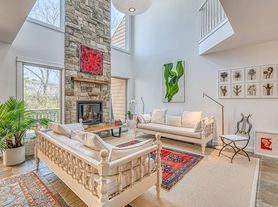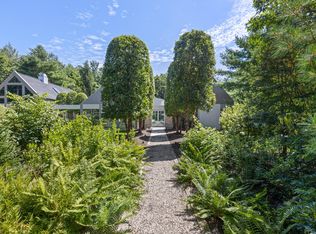August-LD $150,000; Two Weeks July or August $80,000 Minutes from Bridgehampton's famed barns, polo grounds, and the Hampton Classic, and completely transformed by a supremely stylish renovation, this shingled 6-bedroom home is a brand new rental offering with all the amenities for a quintessential Hamptons summer including exceptional outdoor spaces with a heated, gunite pool, storybook rose garden, and a moody finished lower level with a stunning bar, lounge, and gym. Perched on a gentle rise overlooking horse pastures and surrounded by mature privet hedge, the recently designer-renovated home spans 7,500 square feet and has an attached two-car garage with a horseshoe shaped peastone driveway. Dazzling hydrangeas lead to the covered front porch which opens to the sweeping staircase and bright common spaces. Newly finished flooring, custom iron railings, gorgeous designer light fixtures, supple finishes, and exceptional details make this home shine. The open living room and dining room lead out the rear al fresco dining patio with sitting area, overlooking the pool. The formidable, gourmet kitchen has island seating, an adjacent sitting area with fireplace, and access to the brick patio and rear grounds. The stylish parlor with fireplace has sliding French doors to the patio and an adjacent full bathroom and laundry room. A junior primary suite and powder bath complete the expansive main level. Upstairs, an airy landing wraps around three en suite bedrooms, an office, and a laundry room to a recessed, covered balcony overlooking the front grounds and drive. The luxurious primary bedroom has a two sided fireplace with a lounge room and an elegantly refinished bathroom with freestanding tub and dual vanity. The finished lower level has a dreamy bar and media area, mirrored gym space, sauna, bedroom, and full bath. Set on a beautifully manicured 0.54 acre parcel with top notch landscaping and adorned with rose gardens, this unique summer rental is conveniently located near ocean beaches and the charms of Main Street Bridgehampton.
House for rent
$150,000/mo
232 Millstone Rd, Water Mill, NY 11976
6beds
7,500sqft
Price may not include required fees and charges.
Singlefamily
Available now
Central air
None parking
Fireplace
What's special
Two sided fireplaceBright common spacesFinished lower levelAttached two-car garageHeated gunite poolDreamy barCovered front porch
- 196 days |
- -- |
- -- |
Zillow last checked: 10 hours ago
Listing updated: 14 hours ago
Travel times
Facts & features
Interior
Bedrooms & bathrooms
- Bedrooms: 6
- Bathrooms: 7
- Full bathrooms: 6
- 1/2 bathrooms: 1
Rooms
- Room types: Family Room, Laundry Room
Heating
- Fireplace
Cooling
- Central Air
Features
- Has fireplace: Yes
Interior area
- Total interior livable area: 7,500 sqft
Property
Parking
- Parking features: Contact manager
- Details: Contact manager
Features
- Stories: 2
- Exterior features: Architecture Style: traditional, Broker Exclusive
- Has private pool: Yes
Details
- Parcel number: 0900037000100013000
Construction
Type & style
- Home type: SingleFamily
- Property subtype: SingleFamily
Condition
- Year built: 2025
Community & HOA
HOA
- Amenities included: Pool
Location
- Region: Water Mill
Financial & listing details
- Lease term: Contact For Details
Price history
| Date | Event | Price |
|---|---|---|
| 7/11/2025 | Listed for rent | $150,000+66.7%$20/sqft |
Source: Zillow Rentals Report a problem | ||
| 2/18/2025 | Sold | $3,587,500-4.3%$478/sqft |
Source: Public Record Report a problem | ||
| 11/18/2024 | Listing removed | $3,750,000$500/sqft |
Source: Out East #375196 Report a problem | ||
| 10/18/2024 | Pending sale | $3,750,000$500/sqft |
Source: Out East #375196 Report a problem | ||
| 6/13/2024 | Price change | $3,750,000-2.6%$500/sqft |
Source: Out East #375196 Report a problem | ||
Neighborhood: 11976
Nearby schools
GreatSchools rating
- 6/10Bridgehampton SchoolGrades: PK-12Distance: 2.2 mi

