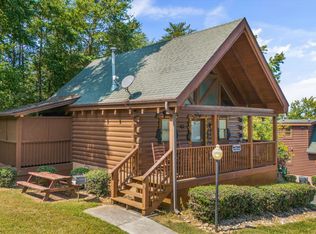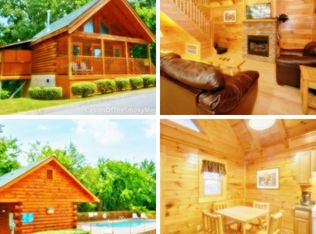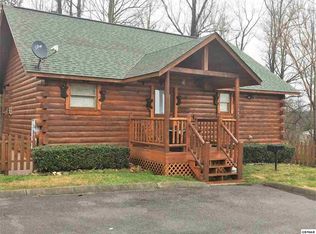Sold for $455,000
$455,000
232 Moose Ridge Way, Pigeon Forge, TN 37863
2beds
915sqft
Single Family Residence
Built in 2002
4,356 Square Feet Lot
$458,500 Zestimate®
$497/sqft
$1,927 Estimated rent
Home value
$458,500
$394,000 - $532,000
$1,927/mo
Zestimate® history
Loading...
Owner options
Explore your selling options
What's special
ASSUMABLE MORTGAGE - for qualified Buyers. Take advantage of this exceptional opportunity to assume the existing mortgage with a highly favorable 2.99% interest rate; subject to lender approval.
Location, Charm & Turnkey Ready—This Cabin Has It All!
This awesome cabin is right in the heart of all the action! Ideally located in Pigeon Forge, it's within walking distance to major attractions like the Titanic Museum, Hatfield & McCoy Dinner Show, WonderWorks, Hard Rock Café, and a variety of dining and shopping options. With no steep or winding roads, this property offers easy access and ultimate convenience—making it an ideal retreat for personal use or a successful short-term rental.
Step inside to a warm and inviting open-concept layout featuring cozy living spaces, a lofted second bedroom, and a private hot tub accessible directly from the primary suite. The cabin is fully furnished, beautifully decorated, and truly turnkey ready—perfect for immediate enjoyment or guest stays.
The current owners have maintained the property with great care, recently updating the exterior with fresh paint/stain and installing a new HVAC system in 2019. Just five cabins from the community pool, this property blends comfort, location, and rental potential into one irresistible package.
Don't miss this rare opportunity to own a piece of the Smokies where comfort meets convenience!
Zillow last checked: 8 hours ago
Listing updated: November 16, 2025 at 08:05am
Listed by:
Michele Harrill 865-368-2800,
Prime Mountain Properties
Bought with:
Veronica Walter, 366295
eXp Realty, LLC
Dave Campbell, 341304
Source: East Tennessee Realtors,MLS#: 1304418
Facts & features
Interior
Bedrooms & bathrooms
- Bedrooms: 2
- Bathrooms: 2
- Full bathrooms: 2
Heating
- Central, Natural Gas, Electric
Cooling
- Central Air, Ceiling Fan(s)
Appliances
- Included: Dishwasher, Range, Refrigerator
Features
- Cathedral Ceiling(s), Eat-in Kitchen
- Flooring: Carpet, Hardwood, Tile
- Basement: Crawl Space
- Number of fireplaces: 1
- Fireplace features: Gas, Stone, Gas Log
Interior area
- Total structure area: 915
- Total interior livable area: 915 sqft
Property
Parking
- Parking features: Off Street
Features
- Has view: Yes
- View description: Mountain(s), Trees/Woods
Lot
- Size: 4,356 sqft
- Features: Level
Details
- Parcel number: 072O A 004.00
Construction
Type & style
- Home type: SingleFamily
- Architectural style: Cabin
- Property subtype: Single Family Residence
Materials
- Wood Siding, Log
Condition
- Year built: 2002
Utilities & green energy
- Sewer: Public Sewer
- Water: Public
Community & neighborhood
Location
- Region: Pigeon Forge
- Subdivision: Pinoak Properties Pud
HOA & financial
HOA
- Has HOA: Yes
- HOA fee: $445 quarterly
- Services included: Some Amenities, Maintenance Grounds
Price history
| Date | Event | Price |
|---|---|---|
| 11/10/2025 | Sold | $455,000$497/sqft |
Source: | ||
| 9/15/2025 | Pending sale | $455,000$497/sqft |
Source: | ||
| 8/22/2025 | Price change | $455,000-6.2%$497/sqft |
Source: | ||
| 7/17/2025 | Price change | $485,000-0.8%$530/sqft |
Source: | ||
| 6/12/2025 | Listed for sale | $489,000+8.7%$534/sqft |
Source: | ||
Public tax history
| Year | Property taxes | Tax assessment |
|---|---|---|
| 2025 | $1,412 | $85,800 |
| 2024 | $1,412 +60% | $85,800 +60% |
| 2023 | $882 | $53,625 |
Find assessor info on the county website
Neighborhood: 37863
Nearby schools
GreatSchools rating
- NASevierville Primary SchoolGrades: PK-2Distance: 2.9 mi
- 4/10Pigeon Forge Middle SchoolGrades: 7-9Distance: 1.3 mi
- 6/10Pigeon Forge High SchoolGrades: 10-12Distance: 1.3 mi
Get pre-qualified for a loan
At Zillow Home Loans, we can pre-qualify you in as little as 5 minutes with no impact to your credit score.An equal housing lender. NMLS #10287.


