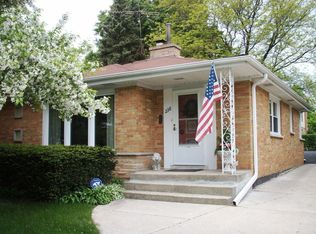Closed
$282,000
232 N Wolf Rd, Des Plaines, IL 60016
3beds
1,479sqft
Single Family Residence
Built in 1954
6,150 Square Feet Lot
$402,400 Zestimate®
$191/sqft
$2,903 Estimated rent
Home value
$402,400
$370,000 - $435,000
$2,903/mo
Zestimate® history
Loading...
Owner options
Explore your selling options
What's special
Opportunity awaits with this home on a tree-lined street in Des Plaines. Hardwood floors throughout most of the main floor, plenty of space and lots of chances to make this charmer a perfect space for you and your family. The basement is just as large and is partially finished, with an extra full bathroom. The yard can be turned into the garden of your dreams, and a detached garage resides out back as well. Come see this home today!
Zillow last checked: 8 hours ago
Listing updated: April 05, 2023 at 01:01am
Listing courtesy of:
John Gault 312-462-3733,
@properties Christie's International Real Estate
Bought with:
Bonnie Antosh
RE/MAX Suburban
Source: MRED as distributed by MLS GRID,MLS#: 11716676
Facts & features
Interior
Bedrooms & bathrooms
- Bedrooms: 3
- Bathrooms: 2
- Full bathrooms: 2
Primary bedroom
- Features: Flooring (Hardwood)
- Level: Main
- Area: 144 Square Feet
- Dimensions: 12X12
Bedroom 2
- Features: Flooring (Hardwood)
- Level: Main
- Area: 144 Square Feet
- Dimensions: 12X12
Bedroom 3
- Features: Flooring (Hardwood)
- Level: Main
- Area: 99 Square Feet
- Dimensions: 11X9
Bonus room
- Level: Basement
- Area: 208 Square Feet
- Dimensions: 13X16
Dining room
- Features: Flooring (Hardwood)
- Level: Main
- Area: 120 Square Feet
- Dimensions: 12X10
Kitchen
- Features: Flooring (Ceramic Tile)
- Level: Main
- Area: 132 Square Feet
- Dimensions: 12X11
Laundry
- Level: Basement
- Area: 288 Square Feet
- Dimensions: 12X24
Living room
- Features: Flooring (Hardwood)
- Level: Main
- Area: 286 Square Feet
- Dimensions: 13X22
Recreation room
- Level: Basement
- Area: 330 Square Feet
- Dimensions: 15X22
Storage
- Level: Basement
- Area: 336 Square Feet
- Dimensions: 12X28
Heating
- Radiant
Cooling
- Central Air
Appliances
- Included: Range, Portable Dishwasher, Refrigerator
- Laundry: In Unit
Features
- Separate Dining Room
- Flooring: Hardwood
- Doors: Storm Door(s)
- Basement: Partially Finished,Full
- Number of fireplaces: 1
- Fireplace features: Living Room
Interior area
- Total structure area: 2,876
- Total interior livable area: 1,479 sqft
Property
Parking
- Total spaces: 2
- Parking features: On Site, Garage Owned, Detached, Garage
- Garage spaces: 2
Accessibility
- Accessibility features: No Disability Access
Features
- Stories: 1
Lot
- Size: 6,150 sqft
- Dimensions: 50X123
Details
- Parcel number: 09074060210000
- Special conditions: None
Construction
Type & style
- Home type: SingleFamily
- Property subtype: Single Family Residence
Materials
- Brick
Condition
- New construction: No
- Year built: 1954
Utilities & green energy
- Sewer: Public Sewer
- Water: Lake Michigan
Community & neighborhood
Community
- Community features: Park, Sidewalks, Street Paved
Location
- Region: Des Plaines
Other
Other facts
- Listing terms: Conventional
- Ownership: Fee Simple
Price history
| Date | Event | Price |
|---|---|---|
| 7/18/2023 | Sold | $282,000$191/sqft |
Source: Public Record Report a problem | ||
| 3/31/2023 | Sold | $282,000-1.1%$191/sqft |
Source: | ||
| 3/29/2023 | Pending sale | $285,000$193/sqft |
Source: | ||
| 2/13/2023 | Contingent | $285,000$193/sqft |
Source: | ||
| 2/10/2023 | Listed for sale | $285,000+0.7%$193/sqft |
Source: | ||
Public tax history
| Year | Property taxes | Tax assessment |
|---|---|---|
| 2023 | $8,617 +2.8% | $35,999 |
| 2022 | $8,383 +29.4% | $35,999 +47.5% |
| 2021 | $6,480 +0.6% | $24,410 |
Find assessor info on the county website
Neighborhood: 60016
Nearby schools
GreatSchools rating
- 7/10Cumberland Elementary SchoolGrades: K-5Distance: 0.3 mi
- 7/10Chippewa Middle SchoolGrades: 6-8Distance: 0.2 mi
- 7/10Maine West High SchoolGrades: 9-12Distance: 2.5 mi
Schools provided by the listing agent
- District: 180
Source: MRED as distributed by MLS GRID. This data may not be complete. We recommend contacting the local school district to confirm school assignments for this home.

Get pre-qualified for a loan
At Zillow Home Loans, we can pre-qualify you in as little as 5 minutes with no impact to your credit score.An equal housing lender. NMLS #10287.
Sell for more on Zillow
Get a free Zillow Showcase℠ listing and you could sell for .
$402,400
2% more+ $8,048
With Zillow Showcase(estimated)
$410,448