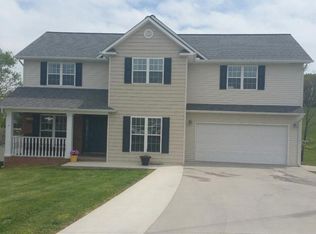Don't miss this rare opportunity to own a part of Campbell County's rich history. Step back in time to the 1930's and experience the charm of quiet country living at this spectacular historic home.The large and stately columns, typical of Greek Revival architecture, will greet you as you arrive. The front porch will beckon you inside. The main level of the home features a large living rm, formal dining rm,2 bdrms and a lovely kitchen that leads to the back porch.The upstairs features two large bedrooms. The charming smokehouse is original to the property and was built in the early 1900s when a blacksmith shop was still located on the land. Updates include;Gas furnace(2016), New roof (2014),New garage door and many more! Located 5 min. to Norris Lake and Indian River Marina. Must See!
This property is off market, which means it's not currently listed for sale or rent on Zillow. This may be different from what's available on other websites or public sources.

