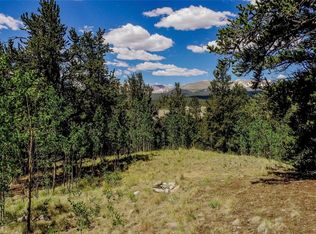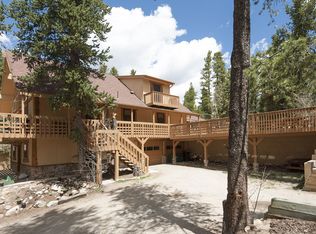Sold for $620,000
$620,000
232 Quarry Rd, Fairplay, CO 80440
2beds
1,248sqft
Single Family Residence
Built in 1983
2.8 Acres Lot
$605,600 Zestimate®
$497/sqft
$2,229 Estimated rent
Home value
$605,600
$527,000 - $690,000
$2,229/mo
Zestimate® history
Loading...
Owner options
Explore your selling options
What's special
Solid, soul-satisfying retreat, perfectly positioned to deliver those jaw-dropping Mosquito Mountain Range views directly to your living room! Designed with 2 bedrooms plus a flex room – ideal for that home office or extra sleeping space. Staying warm is easy with both a natural gas furnace and a charming wood stove for those chilly Colorado nights. Imagine kicking back by the fire after a day on the slopes or trails! The living room is a real highlight, boasting full length windows and a sliding glass door that perfectly frame the western mountains. Step right out onto your wrap-around deck and enjoy your coffee with a sunrise, or host evening BBQs with a stunning sunset as your backdrop. A surprisingly spacious "crawl space" offers more than just a ton of storage – it's easily accessible for all your home's mechanics. A LARGE BONUS ROOM above the oversized 2 car garage offers options for studio, craft space, game room, etc. PLUS there's a big shed with electricity ... (these are extra spaces, not included in the sq ft!). Located just outside of Fairplay and only a few minutes off of Hwy 9, you'll quickly realize that "Location Location Location" really does matter! Here you'll be a mere 20 miles from all that the World Class Ski Town of Breckenridge has to offer, 2 miles from the growing but small town of Fairplay, and 5 miles from the quaintness of Alma. Make this cabin your getaway or your home, either way you may never want to leave!
Zillow last checked: 8 hours ago
Listing updated: October 24, 2025 at 02:41pm
Listed by:
Amy Caniglia (303)870-6446,
Caniglia Real Estate Group,LLC
Bought with:
Karen Harsch, EA40010973
eXp Realty LLC - Resort Experts
Source: Altitude Realtors,MLS#: S1058145 Originating MLS: Summit Association of Realtors
Originating MLS: Summit Association of Realtors
Facts & features
Interior
Bedrooms & bathrooms
- Bedrooms: 2
- Bathrooms: 1
- Full bathrooms: 1
Bedroom
- Level: Main
Bedroom
- Level: Main
Bonus room
- Level: Main
Dining room
- Level: Main
Family room
- Level: Main
Other
- Level: Main
Kitchen
- Level: Main
Laundry
- Level: Main
Heating
- Natural Gas, Wood Stove
Appliances
- Included: Dryer, Dishwasher, Microwave, Range, Refrigerator, Washer, Washer/Dryer
Features
- Ceiling Fan(s), Entrance Foyer, Eat-in Kitchen, Laminate Counters, Vaulted Ceiling(s), Wood Burning Stove
- Flooring: Carpet, Linoleum
- Basement: Crawl Space,Full
- Fireplace features: Wood Burning Stove
- Furnished: Yes
Interior area
- Total interior livable area: 1,248 sqft
Property
Parking
- Total spaces: 2
- Parking features: Detached, Garage, Heated Garage, Insulated Garage, Oversized
- Garage spaces: 2
Features
- Levels: One
- Has view: Yes
- View description: Meadow, Mountain(s), Trees/Woods
Lot
- Size: 2.80 Acres
- Features: See Remarks
Details
- Additional structures: Shed(s)
- Parcel number: 12109
- Zoning description: Residential Rural
- Other equipment: Satellite Dish
Construction
Type & style
- Home type: SingleFamily
- Architectural style: Cabin
- Property subtype: Single Family Residence
Materials
- Frame
- Roof: Composition
Condition
- Resale
- Year built: 1983
Utilities & green energy
- Sewer: Septic Tank
- Water: Private, Well
- Utilities for property: Electricity Available, Natural Gas Available, Trash Collection, Septic Available
Community & neighborhood
Community
- Community features: See Remarks, Trails/Paths
Location
- Region: Fairplay
- Subdivision: Beaver Ridge
HOA & financial
HOA
- Has HOA: No
Other
Other facts
- Road surface type: Dirt
Price history
| Date | Event | Price |
|---|---|---|
| 10/24/2025 | Sold | $620,000-1.4%$497/sqft |
Source: | ||
| 9/20/2025 | Pending sale | $629,000$504/sqft |
Source: | ||
| 8/12/2025 | Listed for sale | $629,000$504/sqft |
Source: | ||
| 7/28/2025 | Pending sale | $629,000$504/sqft |
Source: | ||
| 5/24/2025 | Listed for sale | $629,000+151.6%$504/sqft |
Source: | ||
Public tax history
| Year | Property taxes | Tax assessment |
|---|---|---|
| 2025 | $2,138 +4.6% | $39,430 +12.1% |
| 2024 | $2,044 +31.4% | $35,170 -10.3% |
| 2023 | $1,556 +5.2% | $39,220 +61.3% |
Find assessor info on the county website
Neighborhood: 80440
Nearby schools
GreatSchools rating
- 4/10Edith Teter Elementary SchoolGrades: PK-5Distance: 1.4 mi
- 6/10Silverheels Middle SchoolGrades: 6-8Distance: 1.4 mi
- 4/10South Park High SchoolGrades: 9-12Distance: 1.4 mi
Schools provided by the listing agent
- Elementary: Edith Teter
- Middle: South Park
- High: South Park
Source: Altitude Realtors. This data may not be complete. We recommend contacting the local school district to confirm school assignments for this home.
Get a cash offer in 3 minutes
Find out how much your home could sell for in as little as 3 minutes with a no-obligation cash offer.
Estimated market value$605,600
Get a cash offer in 3 minutes
Find out how much your home could sell for in as little as 3 minutes with a no-obligation cash offer.
Estimated market value
$605,600

