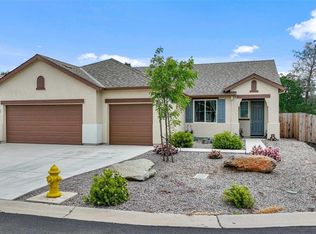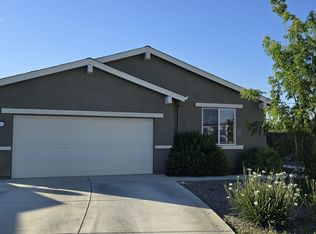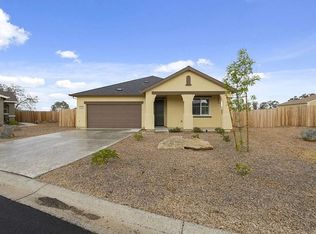Sold for $415,000 on 01/24/24
$415,000
232 Raccoon Hollow Loop, Copperopolis, CA 95228
3beds
1,442sqft
Single Family Residence
Built in 2020
9,583.2 Square Feet Lot
$423,200 Zestimate®
$288/sqft
$2,482 Estimated rent
Home value
$423,200
$402,000 - $444,000
$2,482/mo
Zestimate® history
Loading...
Owner options
Explore your selling options
What's special
Welcome to this stunning and meticulously maintained home nestled in the heart of Copperopolis. Built in 2020, this contemporary gem boasts 3 comfortable bedrooms and 2 full baths across a spacious 1,442 sq ft of living space. The open-concept floor plan gracefully combines living, dining, and kitchen spaces, making it perfect for entertaining and family gatherings. The high ceilings further enhance the sense of spaciousness, and the luxury vinyl plank flooring adds a touch of elegance to this beautiful home. The well-equipped kitchen will delight the home's chef with its sleek granite countertops and ample storage. The modern design and high-quality features create a space both functional and stylish. Each bedroom offers an inviting personal retreat. The primary bedroom features an en-suite bathroom showcasing modern fixtures. Moreover, the home's additional bedrooms provide comfort, privacy, and plenty of closet space. Enjoy blissful serenity and unparalleled privacy outdoors. The spacious 0.22 acre lot is fully fenced, offering a safe and secure playground for kids or pets. Relax or entertain in your backyard against the backdrop of serene views that make this property truly special. With its modern conveniences, premium features, and idyllic location, let's make this house your dream home.
Zillow last checked: 8 hours ago
Listing updated: January 24, 2024 at 01:51pm
Listed by:
Julia Lutge DRE #02045796,
RE/MAX Gold - Sonora
Bought with:
Julia Lutge, DRE #02045796
RE/MAX Gold - Sonora
Source: CCARMLS,MLS#: 202303730Originating MLS: Calaveras County Association of Realtors
Facts & features
Interior
Bedrooms & bathrooms
- Bedrooms: 3
- Bathrooms: 2
- Full bathrooms: 2
Heating
- Central, Propane
Cooling
- Central Air
Appliances
- Included: Built-In Electric Range, Built-In Gas Oven, Built-In Gas Range, Dishwasher, Free-Standing Gas Oven, Free-Standing Gas Range, Disposal, Microwave, Tankless Water Heater, Dryer, Washer
- Laundry: Washer Hookup, Electric Dryer Hookup, Laundry Room
Features
- Granite Counters, Living/Dining Room, Open Floorplan, Pantry
- Flooring: Carpet, Simulated Wood, Tile, Vinyl
- Windows: Double Pane Windows, Screens, Window Coverings
- Has fireplace: No
Interior area
- Total structure area: 1,442
- Total interior livable area: 1,442 sqft
Property
Parking
- Total spaces: 2
- Parking features: Attached, Garage Faces Front, Driveway Level
- Attached garage spaces: 2
- Has uncovered spaces: Yes
Features
- Levels: One
- Stories: 1
- Patio & porch: Front Porch
- Exterior features: Propane Tank - Leased
- Fencing: Back Yard,Yard Fenced
- Has view: Yes
- View description: Hills
Lot
- Size: 9,583 sqft
- Features: Sprinklers In Front, Landscaped, Sprinklers Automatic, Level
- Topography: Level
Details
- Parcel number: 061076003000
- Zoning description: R1-Single Family
- Special conditions: None
Construction
Type & style
- Home type: SingleFamily
- Architectural style: Contemporary
- Property subtype: Single Family Residence
Materials
- Frame, Stucco
- Foundation: Slab
- Roof: Composition,Ridge Vents
Condition
- Year built: 2020
Utilities & green energy
- Electric: 220 Volts in Laundry
- Sewer: Connected, Public Sewer
- Water: Public
- Utilities for property: Propane, Municipal Utilities, Sewer Connected
Green energy
- Energy efficient items: Appliances, HVAC, Insulation, Roof, Water Heater
Community & neighborhood
Security
- Security features: Carbon Monoxide Detector(s), Smoke Detector(s), Fire Sprinkler System
Community
- Community features: Storm Drain(s)
Location
- Region: Copperopolis
- Subdivision: Copper Crest
HOA & financial
HOA
- Has HOA: Yes
- HOA fee: $141 monthly
- Amenities included: Playground
- Services included: Association Management, Common Areas, Road Maintenance
- Association name: Copper Crest
Other
Other facts
- Listing agreement: Exclusive Right To Sell
- Listing terms: Cash,Conventional,FHA,Other,VA Loan
- Road surface type: Paved
Price history
| Date | Event | Price |
|---|---|---|
| 1/24/2024 | Sold | $415,000+5.1%$288/sqft |
Source: CCARMLS #202303730 Report a problem | ||
| 1/3/2024 | Pending sale | $395,000$274/sqft |
Source: CCARMLS #202303730 Report a problem | ||
| 12/22/2023 | Listed for sale | $395,000+18.6%$274/sqft |
Source: CCARMLS #202303730 Report a problem | ||
| 1/15/2021 | Sold | $332,962$231/sqft |
Source: CCARMLS #2002590 Report a problem | ||
Public tax history
| Year | Property taxes | Tax assessment |
|---|---|---|
| 2025 | $4,964 +18.9% | $423,300 +19.8% |
| 2024 | $4,174 +2% | $353,341 +2% |
| 2023 | $4,090 +2180% | $346,413 +3470.2% |
Find assessor info on the county website
Neighborhood: 95228
Nearby schools
GreatSchools rating
- 2/10Copperopolis Elementary SchoolGrades: K-6Distance: 3.9 mi
- NALearners, Empowered Academic Progress (LEAP)Grades: K-8Distance: 10.1 mi
- 6/10Bret Harte Union High SchoolGrades: 9-12Distance: 10.6 mi
Schools provided by the listing agent
- District: Bret Harte,Mark Twain,Vallecito
Source: CCARMLS. This data may not be complete. We recommend contacting the local school district to confirm school assignments for this home.

Get pre-qualified for a loan
At Zillow Home Loans, we can pre-qualify you in as little as 5 minutes with no impact to your credit score.An equal housing lender. NMLS #10287.


