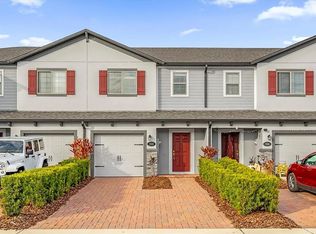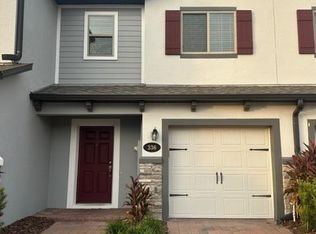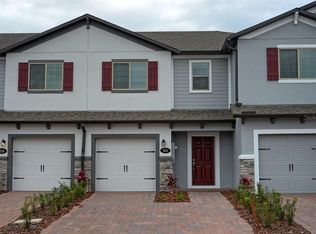Sold for $315,000
Zestimate®
$315,000
232 Rustic Loop, Sanford, FL 32771
3beds
1,490sqft
Townhouse
Built in 2019
2,019 Square Feet Lot
$315,000 Zestimate®
$211/sqft
$2,270 Estimated rent
Home value
$315,000
$290,000 - $343,000
$2,270/mo
Zestimate® history
Loading...
Owner options
Explore your selling options
What's special
<iframe src="https://my.matterport.com/show/?m=kqKrePCha9w" frameborder="0" width="853" height="480" allowfullscreen allow="xr-spatial-tracking"></iframe> Check out the Video Walkthrough (CLICK THE LINKS)! Welcome home to this stunning 3 Bedroom 2.5 Bath Townhome WITH A GORGEOUS POND VIEW & 1 Car Garage in Gated & Upscale TOWNS AT WHITE CEDAR. This European-style unit features an exquisite exterior finish, boasting a paved driveway & bright exterior. The interior features an open floor plan bright with natural light, spacious & completely upgraded with gorgeous flooring, paint, and upgrades galore! The kitchen features shaker white cabinetry with gold hardware wrapped in quartz & stainless steel appliances, faucets, and other details that are sure to impress! The Master bedroom has a HUGE walk-in closet! The Master bath features double sink vanity and a custom-appointed tile shower. Additional bedrooms feature gorgeous views of the pond! Large Screened Porch overlooking stunning WATER view. Tankless water heater included! Home is Energy Star 3.1 Certified! The community features a clubhouse, pool, and serene views. Kitchen, Family, Living, Dining, & Powder Bath Downstairs. All bedrooms upstairs. Minutes From: Seminole Town Center, Seminole County Mall, Best Buy, Sanford Zoo, SFB (Sanford Airport), Super Walmart, etc.. Less than half a mile from I4, 20 Mins from Downtown Orlando 30 mins from Daytona Beach 35 Mins from New Smyrna Beach 40 Mins from Downtown Disney, Seaworld, and Universal Studios.
Zillow last checked: 8 hours ago
Listing updated: February 23, 2026 at 10:13am
Listing Provided by:
Abbas Sultanali 407-435-9596,
ALPHA EQUITY REALTY & MANAGEMENT INC 407-789-1002
Bought with:
Ryan Pasley, 3635422
KELLER WILLIAMS REALTY AT THE PARKS
Source: Stellar MLS,MLS#: O6271839 Originating MLS: Orlando Regional
Originating MLS: Orlando Regional

Facts & features
Interior
Bedrooms & bathrooms
- Bedrooms: 3
- Bathrooms: 3
- Full bathrooms: 2
- 1/2 bathrooms: 1
Primary bedroom
- Features: En Suite Bathroom, Walk-In Closet(s)
- Level: Second
- Area: 173.03 Square Feet
- Dimensions: 14.3x12.1
Bedroom 1
- Features: Walk-In Closet(s)
- Level: Second
- Area: 96.9 Square Feet
- Dimensions: 10.2x9.5
Bedroom 2
- Features: Walk-In Closet(s)
- Level: Second
Primary bathroom
- Level: Second
- Area: 64.8 Square Feet
- Dimensions: 8.1x8
Bathroom 1
- Level: First
- Area: 21.39 Square Feet
- Dimensions: 6.9x3.1
Bathroom 2
- Level: Second
- Area: 43.46 Square Feet
- Dimensions: 5.3x8.2
Kitchen
- Level: First
Living room
- Level: First
Heating
- Central
Cooling
- Central Air
Appliances
- Included: Dishwasher, Dryer, Microwave, Other, Range, Refrigerator, Washer
- Laundry: Inside
Features
- Other, Walk-In Closet(s)
- Flooring: Carpet, Porcelain Tile
- Has fireplace: No
Interior area
- Total structure area: 1,490
- Total interior livable area: 1,490 sqft
Property
Parking
- Total spaces: 1
- Parking features: Garage - Attached
- Attached garage spaces: 1
Features
- Levels: Two
- Stories: 2
- Patio & porch: Enclosed, Patio, Screened
- Exterior features: Garden, Other, Rain Gutters, Sidewalk
- Has view: Yes
- View description: Water, Pond
- Has water view: Yes
- Water view: Water,Pond
Lot
- Size: 2,019 sqft
- Residential vegetation: Mature Landscaping
Details
- Parcel number: 28193052700001010
- Zoning: PD
- Special conditions: None
Construction
Type & style
- Home type: Townhouse
- Property subtype: Townhouse
Materials
- Block, Concrete, Stucco
- Foundation: Slab
- Roof: Shingle
Condition
- New construction: No
- Year built: 2019
Utilities & green energy
- Sewer: Public Sewer
- Water: Public
- Utilities for property: BB/HS Internet Available, Cable Available, Cable Connected, Electricity Available, Electricity Connected, Phone Available, Sewer Available, Sewer Connected, Water Available, Water Connected
Community & neighborhood
Security
- Security features: Gated Community, Smoke Detector(s)
Community
- Community features: Dog Park, Gated Community - No Guard, Pool, Sidewalks
Location
- Region: Sanford
- Subdivision: TOWNS AT WHITE CEDAR
HOA & financial
HOA
- Has HOA: Yes
- HOA fee: $199 monthly
- Services included: Common Area Taxes, Community Pool, Reserve Fund, Maintenance Structure, Maintenance Grounds, Maintenance Repairs, Pool Maintenance, Private Road
- Association name: Rizzetta & Company
- Association phone: 407-472-2471
Other fees
- Pet fee: $0 monthly
Other financial information
- Total actual rent: 0
Other
Other facts
- Listing terms: Cash,Conventional,FHA,VA Loan
- Ownership: Fee Simple
- Road surface type: Asphalt, Paved
Price history
| Date | Event | Price |
|---|---|---|
| 2/20/2026 | Sold | $315,000$211/sqft |
Source: | ||
| 1/22/2026 | Pending sale | $315,000$211/sqft |
Source: | ||
| 1/16/2026 | Price change | $315,000-5.9%$211/sqft |
Source: | ||
| 10/12/2025 | Listing removed | $2,300$2/sqft |
Source: Zillow Rentals Report a problem | ||
| 10/10/2025 | Listed for rent | $2,300+4.5%$2/sqft |
Source: Zillow Rentals Report a problem | ||
Public tax history
| Year | Property taxes | Tax assessment |
|---|---|---|
| 2024 | $5,289 +2.3% | $299,496 +2.9% |
| 2023 | $5,168 +20% | $291,056 +20.7% |
| 2022 | $4,308 +7.7% | $241,221 +10% |
Find assessor info on the county website
Neighborhood: 32771
Nearby schools
GreatSchools rating
- 4/10Idyllwilde Elementary SchoolGrades: PK-5Distance: 1.1 mi
- 6/10Markham Woods Middle SchoolGrades: 6-8Distance: 4.3 mi
- 5/10Seminole High SchoolGrades: PK,9-12Distance: 2.7 mi
Schools provided by the listing agent
- Elementary: Bentley Elementary
- Middle: Markham Woods Middle
- High: Seminole High
Source: Stellar MLS. This data may not be complete. We recommend contacting the local school district to confirm school assignments for this home.
Get a cash offer in 3 minutes
Find out how much your home could sell for in as little as 3 minutes with a no-obligation cash offer.
Estimated market value$315,000
Get a cash offer in 3 minutes
Find out how much your home could sell for in as little as 3 minutes with a no-obligation cash offer.
Estimated market value
$315,000


