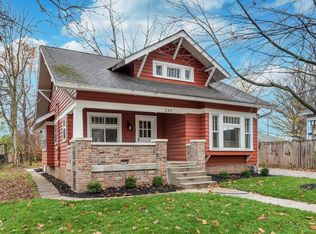Sold
$285,000
232 S Audubon Rd, Indianapolis, IN 46219
2beds
3,325sqft
Residential, Single Family Residence
Built in 1905
9,583.2 Square Feet Lot
$286,000 Zestimate®
$86/sqft
$1,646 Estimated rent
Home value
$286,000
$263,000 - $309,000
$1,646/mo
Zestimate® history
Loading...
Owner options
Explore your selling options
What's special
Rare opportunity in Historic Irvington! Thoughtfully remodeled 2BR/1.5BA with stunning finishes-custom millwork, quartz peninsula, two fireplaces, designer lighting, $25K IHPC-approved foundation work, and more. Newer systems: furnace, AC, water main, 200-amp service, 30-yr roof (2017). Gorgeous kitchen with high end Smallbone cabinetry, Thermador appliances, and vintage accents. Amazing new 3-car garage (100 amp) w/ loft, lush garden, gorgeous landscaping. Upstairs is gutted, framed, and ready to create two bedrooms 15' x 13' and 14' x 11') and two full baths with most of the materials already there: tub, sinks, shower, flooring -- it's all there, poised for installation. Must be cash or reno loan. Instant equity, endless potential. See attachment for all the details of this amazing home.
Zillow last checked: 8 hours ago
Listing updated: June 04, 2025 at 05:15am
Listing Provided by:
Deb Kent 317-225-2253,
Compass Indiana, LLC
Bought with:
Corina Jones
Your Home Team
Pamela Huckaby
Your Home Team
Source: MIBOR as distributed by MLS GRID,MLS#: 22039394
Facts & features
Interior
Bedrooms & bathrooms
- Bedrooms: 2
- Bathrooms: 2
- Full bathrooms: 1
- 1/2 bathrooms: 1
- Main level bathrooms: 2
- Main level bedrooms: 2
Primary bedroom
- Features: Vinyl Plank
- Level: Main
- Area: 180 Square Feet
- Dimensions: 12x15
Bedroom 2
- Features: Carpet
- Level: Main
- Area: 168 Square Feet
- Dimensions: 14x12
Dining room
- Features: Hardwood
- Level: Main
- Area: 168 Square Feet
- Dimensions: 12x14
Foyer
- Features: Hardwood
- Level: Main
- Area: 196 Square Feet
- Dimensions: 14x14
Kitchen
- Features: Hardwood
- Level: Main
- Area: 210 Square Feet
- Dimensions: 14x15
Laundry
- Features: Hardwood
- Level: Main
- Area: 40 Square Feet
- Dimensions: 8x5
Living room
- Features: Vinyl Plank
- Level: Main
- Area: 196 Square Feet
- Dimensions: 14x14
Heating
- Forced Air, Natural Gas
Appliances
- Included: Dishwasher, Dryer, Electric Water Heater, Disposal, Microwave, Electric Oven, Refrigerator, Washer
- Laundry: Main Level
Features
- Hardwood Floors, High Speed Internet, Pantry
- Flooring: Hardwood
- Windows: Wood Frames, Wood Work Painted
- Basement: Unfinished
- Number of fireplaces: 2
- Fireplace features: Gas Starter
Interior area
- Total structure area: 3,325
- Total interior livable area: 3,325 sqft
- Finished area below ground: 0
Property
Parking
- Total spaces: 3
- Parking features: Detached
- Garage spaces: 3
Features
- Levels: Two
- Stories: 2
- Patio & porch: Covered, Deck
- Fencing: Fenced,Fence Full Rear
Lot
- Size: 9,583 sqft
- Features: Sidewalks, Storm Sewer, Street Lights, Mature Trees
Details
- Parcel number: 491010134001000701
- Horse amenities: None
Construction
Type & style
- Home type: SingleFamily
- Architectural style: Traditional
- Property subtype: Residential, Single Family Residence
Materials
- Vinyl Siding
- Foundation: Block
Condition
- New construction: No
- Year built: 1905
Utilities & green energy
- Electric: 200+ Amp Service
- Water: Municipal/City
- Utilities for property: Electricity Connected
Community & neighborhood
Location
- Region: Indianapolis
- Subdivision: Longs
Price history
| Date | Event | Price |
|---|---|---|
| 6/3/2025 | Sold | $285,000$86/sqft |
Source: | ||
| 5/21/2025 | Pending sale | $285,000$86/sqft |
Source: | ||
| 5/17/2025 | Listed for sale | $285,000+750.7%$86/sqft |
Source: | ||
| 4/5/2012 | Sold | $33,500-66.9%$10/sqft |
Source: Public Record Report a problem | ||
| 1/23/2012 | Sold | $101,256+74.6%$30/sqft |
Source: Public Record Report a problem | ||
Public tax history
| Year | Property taxes | Tax assessment |
|---|---|---|
| 2024 | $2,534 +45.5% | $176,800 +0.5% |
| 2023 | $1,741 +0.9% | $175,900 +35.9% |
| 2022 | $1,726 +10.5% | $129,400 +1.5% |
Find assessor info on the county website
Neighborhood: Irvington
Nearby schools
GreatSchools rating
- 5/10George W. Julian School 57Grades: PK-8Distance: 0.3 mi
- 1/10Arsenal Technical High SchoolGrades: 9-12Distance: 3.5 mi
- 3/10Francis W. Parker School 56Grades: PK-8Distance: 4.2 mi
Get a cash offer in 3 minutes
Find out how much your home could sell for in as little as 3 minutes with a no-obligation cash offer.
Estimated market value
$286,000
