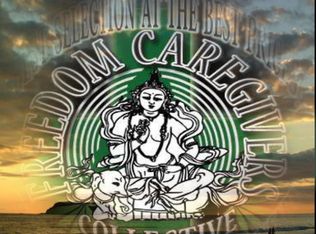Sold for $5,210,124
$5,210,124
232 S Rodeo Dr, Beverly Hills, CA 90212
4beds
3,000sqft
Residential, Single Family Residence
Built in 1929
7,013.16 Square Feet Lot
$5,186,000 Zestimate®
$1,737/sqft
$7,784 Estimated rent
Home value
$5,186,000
$4.72M - $5.70M
$7,784/mo
Zestimate® history
Loading...
Owner options
Explore your selling options
What's special
Beautifully remodeled Spanish Contemporary, owned in the past by The Doors band member Ray Manzarek on coveted Rodeo Drive in the heart of Beverly Hills. This 4BD/4BA, 3,501 SF home blends timeless charm with modern upgrades, including a Bulthaup kitchen with Gaggenau appliances & Sub-Zero fridge. Features include a step-down living room with marble fireplace, new oak wood floors, elegant formal dining, new powder room, and full guest bath near the pool. The private backyard oasis offers a loggia, pool, and spa perfect for entertaining. Upstairs features a spacious primary suite with walk-in closet and luxe bath, plus 3 additional bedrooms and a stylish shared bath. Central vacuum, new HVAC, alarm, fireplace, and built-in speakers throughout. Located in the Beverly Hills school district and just moments walk from world-class shopping at iconic stores on Rodeo Drive, many restaurants on Beverly Drive and Canon Drive, and entertainment. This property is currently Tenant Occupied. Please DO NOT disturb.
Zillow last checked: 8 hours ago
Listing updated: November 01, 2025 at 01:11am
Listed by:
Zach Goldsmith DRE # 01454329 310-908-6860,
The Agency 424-230-3700
Bought with:
Amir Ahobim, DRE # 02021835
Clear Cut Realty
Source: CLAW,MLS#: 25564001
Facts & features
Interior
Bedrooms & bathrooms
- Bedrooms: 4
- Bathrooms: 4
- Full bathrooms: 4
Heating
- Central
Cooling
- Central Air
Appliances
- Included: Freezer, Disposal, Dryer, Washer, Dishwasher, Range/Oven, Refrigerator, Microwave
- Laundry: Inside
Features
- Flooring: Hardwood, Mixed
- Number of fireplaces: 1
- Fireplace features: Living Room
Interior area
- Total structure area: 3,000
- Total interior livable area: 3,000 sqft
Property
Parking
- Total spaces: 4
- Parking features: Driveway, Covered, Attached Carport, Carport, Private
- Has carport: Yes
- Covered spaces: 2
- Has uncovered spaces: Yes
Features
- Levels: Two
- Stories: 2
- Pool features: In Ground
- Spa features: In Ground
- Has view: Yes
- View description: None
Lot
- Size: 7,013 sqft
- Dimensions: 55 x 127
Details
- Additional structures: None
- Parcel number: 4328031026
- Zoning: BHR1YY
- Special conditions: Standard
Construction
Type & style
- Home type: SingleFamily
- Architectural style: Spanish
- Property subtype: Residential, Single Family Residence
Condition
- Year built: 1929
Community & neighborhood
Security
- Security features: Alarm System
Location
- Region: Beverly Hills
Price history
| Date | Event | Price |
|---|---|---|
| 10/31/2025 | Sold | $5,210,124-2.6%$1,737/sqft |
Source: | ||
| 10/14/2025 | Pending sale | $5,350,000$1,783/sqft |
Source: | ||
| 9/20/2025 | Contingent | $5,350,000$1,783/sqft |
Source: | ||
| 9/19/2025 | Listed for sale | $5,350,000$1,783/sqft |
Source: | ||
| 7/26/2025 | Contingent | $5,350,000$1,783/sqft |
Source: | ||
Public tax history
| Year | Property taxes | Tax assessment |
|---|---|---|
| 2025 | $31,289 +2.2% | $2,578,734 +2% |
| 2024 | $30,623 +1.8% | $2,528,172 +2% |
| 2023 | $30,073 +2.9% | $2,478,601 +2% |
Find assessor info on the county website
Neighborhood: The Golden Triangle
Nearby schools
GreatSchools rating
- NAEl Rodeo Elementary SchoolGrades: K-5Distance: 0.8 mi
- 7/10Beverly Vista Elementary SchoolGrades: 6-8Distance: 0.5 mi
- 9/10Beverly Hills High SchoolGrades: 9-12Distance: 0.7 mi
Get a cash offer in 3 minutes
Find out how much your home could sell for in as little as 3 minutes with a no-obligation cash offer.
Estimated market value$5,186,000
Get a cash offer in 3 minutes
Find out how much your home could sell for in as little as 3 minutes with a no-obligation cash offer.
Estimated market value
$5,186,000
