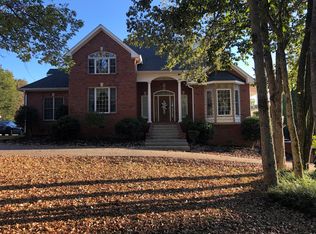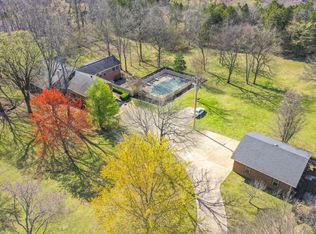Closed
$1,460,000
232 SW Cook Rd, Mount Juliet, TN 37122
3beds
4,500sqft
Single Family Residence, Residential
Built in 2017
3.22 Acres Lot
$1,453,200 Zestimate®
$324/sqft
$5,072 Estimated rent
Home value
$1,453,200
$1.35M - $1.55M
$5,072/mo
Zestimate® history
Loading...
Owner options
Explore your selling options
What's special
Experience luxury living in this beautiful custom home, set on 3.2 tranquil wooded acres, just -minutes from Providence. The impressive kitchen features premium cabinetry, stunning granite countertops & a spacious island with serving bar, along with a large walk-in pantry & an adjacent butler's pantry with an extra refrigerator. The open floor plan connects to the Great room, formal dining area, and a sophisticated study. Main level primary bedroom offers a view of a picturesque waterfall and wooded backyard, with a generous walk-in closet & a spa-like bathroom featuring a lavish shower. Upstairs, discover two bedrooms each with private baths, an office, a spacious den with a wet bar, and a bonus rec room over the garage. Additional highlights include composite decking, a back-up generator, tankless water heater, water softener, outdoor lighting, gated driveway, invisible dog fence, and a security system. Convenient to Nashville and airport.
Zillow last checked: 8 hours ago
Listing updated: May 30, 2025 at 09:14am
Listing Provided by:
Wendy Eakes 615-506-5677,
George Thomas Realty
Bought with:
Ian P. Isbell, 338915
Benchmark Realty, LLC
Edward (Eddie) Rockensock, 328283
Benchmark Realty, LLC
Source: RealTracs MLS as distributed by MLS GRID,MLS#: 2745715
Facts & features
Interior
Bedrooms & bathrooms
- Bedrooms: 3
- Bathrooms: 5
- Full bathrooms: 4
- 1/2 bathrooms: 1
- Main level bedrooms: 1
Bedroom 1
- Features: Suite
- Level: Suite
- Area: 238 Square Feet
- Dimensions: 17x14
Bedroom 2
- Features: Bath
- Level: Bath
- Area: 182 Square Feet
- Dimensions: 14x13
Bedroom 3
- Features: Bath
- Level: Bath
- Area: 168 Square Feet
- Dimensions: 14x12
Bonus room
- Features: Over Garage
- Level: Over Garage
- Area: 506 Square Feet
- Dimensions: 22x23
Den
- Features: Separate
- Level: Separate
- Area: 576 Square Feet
- Dimensions: 24x24
Dining room
- Features: Formal
- Level: Formal
- Area: 154 Square Feet
- Dimensions: 14x11
Kitchen
- Area: 322 Square Feet
- Dimensions: 23x14
Living room
- Area: 506 Square Feet
- Dimensions: 23x22
Heating
- Central, Propane
Cooling
- Central Air
Appliances
- Included: Dishwasher, Dryer, Ice Maker, Microwave, Refrigerator, Washer, Built-In Gas Oven, Built-In Gas Range
Features
- Ceiling Fan(s), Entrance Foyer, Pantry, Wet Bar, Primary Bedroom Main Floor, Kitchen Island
- Flooring: Carpet, Wood, Tile
- Basement: Crawl Space
- Number of fireplaces: 1
- Fireplace features: Gas, Living Room
Interior area
- Total structure area: 4,500
- Total interior livable area: 4,500 sqft
- Finished area above ground: 4,500
Property
Parking
- Total spaces: 4
- Parking features: Attached
- Attached garage spaces: 4
Features
- Levels: Two
- Stories: 2
- Patio & porch: Porch, Covered, Deck
- Fencing: Partial
Lot
- Size: 3.22 Acres
- Features: Level, Private
Details
- Parcel number: 097 07905 000
- Special conditions: Standard
- Other equipment: Air Purifier
Construction
Type & style
- Home type: SingleFamily
- Architectural style: Traditional
- Property subtype: Single Family Residence, Residential
Materials
- Brick
- Roof: Shingle
Condition
- New construction: No
- Year built: 2017
Utilities & green energy
- Sewer: Private Sewer
- Water: Well
Green energy
- Energy efficient items: Water Heater
Community & neighborhood
Location
- Region: Mount Juliet
- Subdivision: Billy R Garrett Prop Resub
Price history
| Date | Event | Price |
|---|---|---|
| 5/21/2025 | Sold | $1,460,000-0.7%$324/sqft |
Source: | ||
| 5/9/2025 | Pending sale | $1,470,000$327/sqft |
Source: | ||
| 2/19/2025 | Contingent | $1,470,000$327/sqft |
Source: | ||
| 2/10/2025 | Price change | $1,470,000-3.6%$327/sqft |
Source: | ||
| 1/8/2025 | Price change | $1,525,000-3.2%$339/sqft |
Source: | ||
Public tax history
| Year | Property taxes | Tax assessment |
|---|---|---|
| 2024 | $3,131 | $164,000 |
| 2023 | $3,131 | $164,000 |
| 2022 | $3,131 | $164,000 +17.7% |
Find assessor info on the county website
Neighborhood: 37122
Nearby schools
GreatSchools rating
- 9/10Rutland Elementary SchoolGrades: PK-5Distance: 2.8 mi
- 8/10Gladeville Middle SchoolGrades: 6-8Distance: 6 mi
- 7/10Wilson Central High SchoolGrades: 9-12Distance: 7.5 mi
Schools provided by the listing agent
- Elementary: Rutland Elementary
- Middle: Gladeville Middle School
- High: Wilson Central High School
Source: RealTracs MLS as distributed by MLS GRID. This data may not be complete. We recommend contacting the local school district to confirm school assignments for this home.
Get a cash offer in 3 minutes
Find out how much your home could sell for in as little as 3 minutes with a no-obligation cash offer.
Estimated market value
$1,453,200
Get a cash offer in 3 minutes
Find out how much your home could sell for in as little as 3 minutes with a no-obligation cash offer.
Estimated market value
$1,453,200

