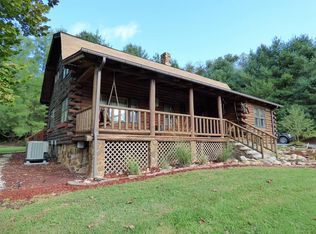Sold for $450,000
$450,000
232 Thomas Rd, Marion, VA 24354
3beds
2,900sqft
Single Family Residence
Built in 1996
2.8 Acres Lot
$454,400 Zestimate®
$155/sqft
$2,044 Estimated rent
Home value
$454,400
Estimated sales range
Not available
$2,044/mo
Zestimate® history
Loading...
Owner options
Explore your selling options
What's special
Back on the market! Buyer could not sell their home that was a contingency. This one is a prize! BRAND NEW SURVEY. One owner, meticulously cared for home with a seperate Mother-In-Law apartment. There are two multipurpose rooms In the main house, one over the garage, and one adjacent to an upstairs bedroom. Roof is original 40-year roof. Windows are original but are double paned. Hot tub is functioning and conveys. Fire place is set up for gas logs. Owners currently use Roku for TV, but have had Comcast in the past. Internet is through Comcast. Home has central vac system. Basement has been plumbed for a bathroom. Separate Mother-In-Law apartment has its own kitchen, living area, 1 bedroom, 1 full bath, and laundry room. It is about 70% complete. Includes refrigerator, stove, dishwasher, microwave & propane heat. Mother-in-law home has no air conditioning. Flooring for the building has been purchased and will convey. This property is sold 'as-is, where-is'. Owner will make no repairs, but home inspections are welcomed. Room measurements: 'Kitchen' measurement includes sitting area, 'Bonus Rm' is the room over the garage, and 'Extra' is the room off of Bedroom 3.
Zillow last checked: 8 hours ago
Listing updated: October 27, 2025 at 02:04pm
Listed by:
Mary Ratihn 276-780-0986,
BHHS- Mountain Sky Properties, Wytheville
Bought with:
Non Member Non Member
Non Member Office
Source: SWVAR,MLS#: 98597
Facts & features
Interior
Bedrooms & bathrooms
- Bedrooms: 3
- Bathrooms: 3
- Full bathrooms: 2
- 1/2 bathrooms: 1
Primary bedroom
- Level: First
- Area: 245.86
- Dimensions: 17.67 x 13.92
Bedroom 2
- Level: Second
- Area: 142.5
- Dimensions: 12.67 x 11.25
Bedroom 3
- Level: Second
- Area: 152.81
- Dimensions: 13.58 x 11.25
Bathroom
- Level: First
- Area: 112.5
- Dimensions: 11.25 x 10
Bathroom 1
- Level: First
- Area: 20.42
- Dimensions: 5 x 4.08
Bathroom 2
- Level: Second
- Area: 75.8
- Dimensions: 15.42 x 4.92
Dining room
- Level: First
- Area: 131.77
- Dimensions: 13.75 x 9.58
Family room
- Level: First
Kitchen
- Level: First
- Area: 402.88
- Dimensions: 23.58 x 17.08
Living room
- Level: First
- Area: 324.27
- Dimensions: 23.58 x 13.75
Basement
- Area: 1000
Heating
- Heat Pump
Cooling
- Heat Pump
Appliances
- Included: Dishwasher, Microwave, Range/Oven, Refrigerator, Electric Water Heater
Features
- Ceiling Fan(s), Walk-In Closet(s), Central Vacuum, Cable High Speed Internet
- Flooring: Carpet, Tile
- Basement: Crawl Space,Interior Entry,Exterior Entry,Unfinished,Walk-Out Access,Walk-Up Access,None
- Has fireplace: Yes
- Fireplace features: Brick, Wood Burning
Interior area
- Total structure area: 3,900
- Total interior livable area: 2,900 sqft
- Finished area above ground: 2,900
- Finished area below ground: 1,000
Property
Parking
- Total spaces: 2
- Parking features: Attached, Gravel
- Attached garage spaces: 2
- Has uncovered spaces: Yes
Features
- Stories: 2
- Patio & porch: Open Deck, Porch Covered
- Has spa: Yes
- Spa features: Free Standing Hot Tub
- Water view: None
- Waterfront features: None
Lot
- Size: 2.80 Acres
- Features: Cleared, Rolling/Sloping
Details
- Parcel number: 67D121
- Zoning: A/R
Construction
Type & style
- Home type: SingleFamily
- Architectural style: Contemporary
- Property subtype: Single Family Residence
Materials
- Vinyl Siding, Dry Wall
- Foundation: Block, Concrete Perimeter
- Roof: Shingle
Condition
- Exterior Condition: Very Good,Interior Condition: Very Good
- Year built: 1996
Utilities & green energy
- Sewer: Septic Tank
- Water: Public
- Utilities for property: Propane, Cable Connected
Community & neighborhood
Security
- Security features: Smoke Detector(s)
Location
- Region: Marion
- Subdivision: None
Price history
| Date | Event | Price |
|---|---|---|
| 10/27/2025 | Sold | $450,000-2.2%$155/sqft |
Source: | ||
| 8/25/2025 | Contingent | $460,000$159/sqft |
Source: | ||
| 3/27/2025 | Listed for sale | $460,000$159/sqft |
Source: BHHS broker feed #98597 Report a problem | ||
| 3/2/2025 | Contingent | $460,000$159/sqft |
Source: | ||
| 2/10/2025 | Listed for sale | $460,000$159/sqft |
Source: | ||
Public tax history
| Year | Property taxes | Tax assessment |
|---|---|---|
| 2024 | $1,631 +17.8% | $276,400 +47.8% |
| 2023 | $1,384 | $187,000 |
| 2022 | $1,384 | $187,000 |
Find assessor info on the county website
Neighborhood: 24354
Nearby schools
GreatSchools rating
- 5/10Oak Point ElementaryGrades: PK-5Distance: 3 mi
- 3/10Marion Middle SchoolGrades: 6-8Distance: 5.2 mi
- 6/10Marion Senior High SchoolGrades: 9-12Distance: 5.5 mi
Schools provided by the listing agent
- Elementary: Oak Point
- Middle: Marion
- High: Marion Senior
Source: SWVAR. This data may not be complete. We recommend contacting the local school district to confirm school assignments for this home.
Get pre-qualified for a loan
At Zillow Home Loans, we can pre-qualify you in as little as 5 minutes with no impact to your credit score.An equal housing lender. NMLS #10287.
