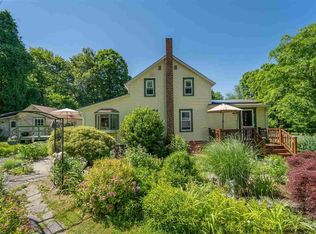Old style 2-story cape on 0.66 acres with 4 bedrooms 1.5 bath has been well maintained over the years. One bedroom on the 1st level makes for easy 1-level living with the full bath along with the utility room with the washer and dryer. Large, bright living room with built-in shelving adds to all the original character this home has to offer. Galley-style kitchen wit large 3-season room is great for entertaining. Upstairs has 3 more decent sized bedrooms along with an additional room which could be used as an in-home office or nursery. Don't miss the 1/2 bath as well. Nice private, flat backyard is a great for a garden or maybe even a pool if one so desires. Oversized 2-car detached garage is an added bonus. This home is a pleasure to show.
This property is off market, which means it's not currently listed for sale or rent on Zillow. This may be different from what's available on other websites or public sources.
