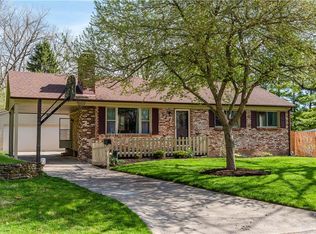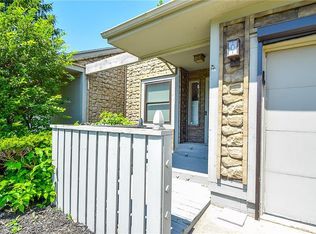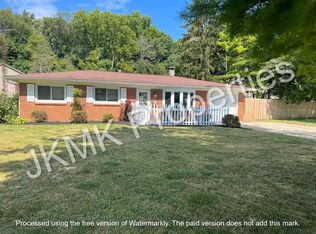Sold for $300,000 on 04/10/23
$300,000
232 Washington Mill Rd, Bellbrook, OH 45305
3beds
1,372sqft
Single Family Residence
Built in 1982
0.57 Acres Lot
$311,600 Zestimate®
$219/sqft
$1,936 Estimated rent
Home value
$311,600
$296,000 - $327,000
$1,936/mo
Zestimate® history
Loading...
Owner options
Explore your selling options
What's special
Move In Ready! 3 bed 2 bath Cape Cod w/ Over 1300 sf in Bellbrook! As you approach you'll notice the beautiful lush landscaping and attractive front deck. The open concept main living areas are enhanced with a beam ceiling which opens to the rafters in the living room. The first floor master bedroom enjoys an attached bath with custom tile shower, walk in closet and laundry. Upstairs is a bedroom and bath with a loft area that could be a third bedroom. Enjoy your back deck in the gorgeous private backyard with a natural slope, enhanced with stone retaining walls and more beautiful landscaping. Meticulously maintained. Nothing to do but move in! 2 Car garage has race deck flooring. Close to soccer fields, canoeing, schools, dining, shopping, and major highways. Golf driving range at the end of the street and property is 5 minutes away from Sugar Valley Country Club. Updates include: New roof 2020, HVAC 2015, Water heater 2021, new 2nd flr bathroom , new carpet in bedroom upstairs, New Dishwasher. In Sugarcreek School district!
Zillow last checked: 8 hours ago
Listing updated: May 10, 2024 at 03:58am
Listed by:
Andrew Gaydosh (866)212-4991,
eXp Realty
Bought with:
Debbie W Frank, 2016003874
Coldwell Banker Heritage
Source: DABR MLS,MLS#: 882775 Originating MLS: Dayton Area Board of REALTORS
Originating MLS: Dayton Area Board of REALTORS
Facts & features
Interior
Bedrooms & bathrooms
- Bedrooms: 3
- Bathrooms: 2
- Full bathrooms: 2
- Main level bathrooms: 1
Primary bedroom
- Level: Main
- Dimensions: 14 x 12
Bedroom
- Level: Second
- Dimensions: 11 x 12
Bedroom
- Level: Second
- Dimensions: 15 x 11
Dining room
- Level: Main
- Dimensions: 11 x 10
Kitchen
- Level: Main
- Dimensions: 12 x 12
Living room
- Level: Main
- Dimensions: 18 x 19
Heating
- Electric, Forced Air
Cooling
- Central Air
Appliances
- Included: Dishwasher, Microwave, Range, Refrigerator, Electric Water Heater
Features
- Ceiling Fan(s), Cathedral Ceiling(s), Kitchen/Family Room Combo, Laminate Counters, Pantry
- Windows: Casement Window(s), Double Hung, Wood Frames
- Basement: Crawl Space
- Number of fireplaces: 1
- Fireplace features: One, Wood Burning
Interior area
- Total structure area: 1,372
- Total interior livable area: 1,372 sqft
Property
Parking
- Total spaces: 2
- Parking features: Attached, Garage, Two Car Garage, Garage Door Opener
- Attached garage spaces: 2
Features
- Levels: One and One Half
- Patio & porch: Deck
- Exterior features: Deck, Fence, Storage
Lot
- Size: 0.57 Acres
- Dimensions: 105 x 236
Details
- Additional structures: Shed(s)
- Parcel number: L35000100070015500
- Zoning: Residential
- Zoning description: Residential
Construction
Type & style
- Home type: SingleFamily
- Architectural style: Cape Cod
- Property subtype: Single Family Residence
Materials
- Vinyl Siding
Condition
- Year built: 1982
Utilities & green energy
- Water: Public
- Utilities for property: Sewer Available, Water Available, Cable Available
Community & neighborhood
Security
- Security features: Smoke Detector(s)
Location
- Region: Bellbrook
- Subdivision: Harold
Other
Other facts
- Listing terms: Conventional,FHA,VA Loan
Price history
| Date | Event | Price |
|---|---|---|
| 4/10/2023 | Sold | $300,000+11.2%$219/sqft |
Source: | ||
| 3/25/2023 | Pending sale | $269,900$197/sqft |
Source: | ||
| 3/23/2023 | Listed for sale | $269,900+184.1%$197/sqft |
Source: | ||
| 4/12/2002 | Sold | $95,000$69/sqft |
Source: Public Record Report a problem | ||
Public tax history
| Year | Property taxes | Tax assessment |
|---|---|---|
| 2023 | $3,873 +12% | $68,740 +37% |
| 2022 | $3,456 -1% | $50,190 |
| 2021 | $3,492 +7% | $50,190 |
Find assessor info on the county website
Neighborhood: 45305
Nearby schools
GreatSchools rating
- 8/10Bell Creek Intermediate SchoolGrades: 3-6Distance: 0.6 mi
- 9/10Bellbrook Middle SchoolGrades: 5-9Distance: 1.4 mi
- 7/10Bellbrook High SchoolGrades: 9-12Distance: 0.8 mi
Schools provided by the listing agent
- District: Sugarcreek
Source: DABR MLS. This data may not be complete. We recommend contacting the local school district to confirm school assignments for this home.

Get pre-qualified for a loan
At Zillow Home Loans, we can pre-qualify you in as little as 5 minutes with no impact to your credit score.An equal housing lender. NMLS #10287.
Sell for more on Zillow
Get a free Zillow Showcase℠ listing and you could sell for .
$311,600
2% more+ $6,232
With Zillow Showcase(estimated)
$317,832

