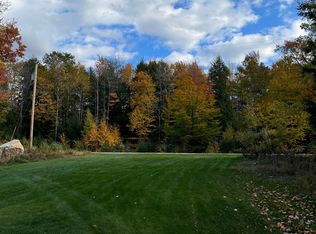Closed
Listed by:
Laurie Norton Team,
BHGRE Masiello Bedford 603-625-2800
Bought with: Compass New England, LLC
$700,000
232 Wild Acres Road, Belmont, NH 03220
3beds
1,728sqft
Ranch
Built in 2025
1.29 Acres Lot
$708,400 Zestimate®
$405/sqft
$2,913 Estimated rent
Home value
$708,400
$609,000 - $822,000
$2,913/mo
Zestimate® history
Loading...
Owner options
Explore your selling options
What's special
Brand new and beautifully designed ranch nestled on 1.29 acres on a peaceful cul-de-sac neighborhood. Enjoy serene mountain views right from your inviting front farmers porch, the PERFECT spot to start or end your day. Open concept one level living at its finest. The gorgeous kitchen features quartz countertops, fully applianced s/s and abundance space - seamlessly open to the dining and living area and a wall of front windows for abundant natural sunlight. The private primary suite boasts a tile shower and walk in closet, while 2 additional bedrooms are located on the opposite side of the home for added privacy. An oversized power room includes convenient laundry on first level. Out back, enjoy a 20 x 15 composite deck with vinyl handrails overlooking the beautiful expansive backyard. perfect for gatherings. The walk out basement with a slider offers even more potential future finished space if needed. Less then 15 minutes to Tilton Outlets, 30 minutes to downtown Concord, 50 minutes to the Manchester Airport.
Zillow last checked: 8 hours ago
Listing updated: September 30, 2025 at 07:55am
Listed by:
Laurie Norton Team,
BHGRE Masiello Bedford 603-625-2800
Bought with:
Brie Stephens
Compass New England, LLC
Source: PrimeMLS,MLS#: 5057162
Facts & features
Interior
Bedrooms & bathrooms
- Bedrooms: 3
- Bathrooms: 3
- Full bathrooms: 1
- 3/4 bathrooms: 1
- 1/2 bathrooms: 1
Heating
- Hot Air
Cooling
- Central Air
Appliances
- Included: Dishwasher, Microwave, Gas Range, Refrigerator
- Laundry: 1st Floor Laundry
Features
- Cathedral Ceiling(s), Ceiling Fan(s), Kitchen Island, Kitchen/Dining, Primary BR w/ BA, Natural Light, Walk-In Closet(s)
- Flooring: Carpet, Hardwood, Tile
- Basement: Concrete,Unfinished,Walk-Out Access
Interior area
- Total structure area: 3,456
- Total interior livable area: 1,728 sqft
- Finished area above ground: 1,728
- Finished area below ground: 0
Property
Parking
- Total spaces: 2
- Parking features: Paved
- Garage spaces: 2
Accessibility
- Accessibility features: 1st Floor 3/4 Bathroom, 1st Floor Bedroom, 1st Floor Full Bathroom
Features
- Levels: One
- Stories: 1
- Patio & porch: Covered Porch
- Exterior features: Deck
- Frontage length: Road frontage: 121
Lot
- Size: 1.29 Acres
- Features: Neighborhood
Details
- Zoning description: Res
Construction
Type & style
- Home type: SingleFamily
- Architectural style: Ranch
- Property subtype: Ranch
Materials
- Wood Frame, Vinyl Siding
- Foundation: Concrete
- Roof: Architectural Shingle
Condition
- New construction: Yes
- Year built: 2025
Utilities & green energy
- Electric: Circuit Breakers
- Sewer: 1250 Gallon, Private Sewer
- Utilities for property: Other, No Internet
Community & neighborhood
Security
- Security features: Hardwired Smoke Detector
Location
- Region: Belmont
Other
Other facts
- Road surface type: Paved
Price history
| Date | Event | Price |
|---|---|---|
| 9/30/2025 | Sold | $700,000-3.8%$405/sqft |
Source: | ||
| 9/3/2025 | Contingent | $727,500$421/sqft |
Source: | ||
| 8/26/2025 | Price change | $727,500-2.9%$421/sqft |
Source: | ||
| 8/19/2025 | Listed for sale | $749,000+0.1%$433/sqft |
Source: | ||
| 8/11/2025 | Listing removed | $748,500$433/sqft |
Source: | ||
Public tax history
Tax history is unavailable.
Neighborhood: 03220
Nearby schools
GreatSchools rating
- 6/10Belmont Elementary SchoolGrades: PK-4Distance: 1.7 mi
- 8/10Belmont Middle SchoolGrades: 5-8Distance: 2.2 mi
- 3/10Belmont High SchoolGrades: 9-12Distance: 1.6 mi
Schools provided by the listing agent
- Elementary: Belmont Elementary
- Middle: Belmont Middle School
- High: Belmont High School
- District: Shaker Regional
Source: PrimeMLS. This data may not be complete. We recommend contacting the local school district to confirm school assignments for this home.
Get pre-qualified for a loan
At Zillow Home Loans, we can pre-qualify you in as little as 5 minutes with no impact to your credit score.An equal housing lender. NMLS #10287.
Sell for more on Zillow
Get a Zillow Showcase℠ listing at no additional cost and you could sell for .
$708,400
2% more+$14,168
With Zillow Showcase(estimated)$722,568
