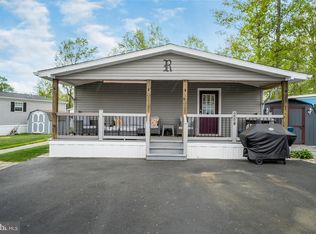Sold for $163,000
$163,000
232 Yankee Rd #284, Warminster, PA 18974
3beds
1,344sqft
Manufactured Home, Single Family Residence
Built in 2007
3,615.48 Square Feet Lot
$164,300 Zestimate®
$121/sqft
$-- Estimated rent
Home value
$164,300
$153,000 - $176,000
Not available
Zestimate® history
Loading...
Owner options
Explore your selling options
What's special
Welcome to this well-kept ranch-style home in the heart of Richland Township, offering comfortable one-floor living with 3 bedrooms and 2 full bathrooms.
Enjoy the outdoors from the covered front porch or entertain guests on the spacious deck. Inside, the home features a bright and functional layout with a cozy living area, dining space, and a kitchen ready for everyday cooking and hosting.
The primary suite includes a walk-in closet and a private en suite bathroom with a walk-in shower. Two additional bedrooms and another full bath offer flexibility for family, guests, or home office needs.
A utility shed provides extra storage, and the easy-care yard adds to the appeal. Conveniently located near local amenities, shopping, and commuter routes, this move-in ready home is a great opportunity in a sought-after community.
Zillow last checked: 8 hours ago
Listing updated: June 26, 2025 at 11:49am
Listed by:
Scott A. Busfield 610-442-8804,
Keller Williams Northampton
Bought with:
Jacob P. Engle, RM424403
Engle Garner Realty Associates
Source: GLVR,MLS#: 756649 Originating MLS: Lehigh Valley MLS
Originating MLS: Lehigh Valley MLS
Facts & features
Interior
Bedrooms & bathrooms
- Bedrooms: 3
- Bathrooms: 2
- Full bathrooms: 2
Primary bedroom
- Description: Walk In Closet, Full En Suite
- Level: First
- Dimensions: 12.10 x 12.50
Bedroom
- Description: Wall to Wall Carpet
- Level: First
- Dimensions: 13.00 x 10.00
Bedroom
- Description: Wall to Wall Carpet
- Level: First
- Dimensions: 10.00 x 8.10
Primary bathroom
- Description: Walk In Shower, Linen Closet
- Level: First
- Dimensions: 8.60 x 12.80
Dining room
- Description: Wall to Wall Carpet
- Level: First
- Dimensions: 10.80 x 12.90
Other
- Description: Vinyl Flooring
- Level: First
- Dimensions: 7.70 x 5.00
Kitchen
- Description: Vinyl Flooring
- Level: First
- Dimensions: 12.00 x 9.00
Living room
- Description: Wall to Wall, Vaulted Ceiling, Entrance Door
- Level: First
- Dimensions: 13.30 x 0.20
Heating
- Electric, Forced Air
Cooling
- Central Air
Appliances
- Included: Dryer, Dishwasher, Electric Water Heater, Refrigerator, Washer
Features
- Dining Area, Vaulted Ceiling(s), Walk-In Closet(s)
- Flooring: Carpet, Laminate, Resilient
- Basement: None
Interior area
- Total interior livable area: 1,344 sqft
- Finished area above ground: 1,344
- Finished area below ground: 0
Property
Parking
- Total spaces: 2
- Parking features: Off Street
- Garage spaces: 2
Features
- Levels: One
- Stories: 1
- Patio & porch: Covered, Deck, Porch
- Exterior features: Deck, Porch, Shed
Lot
- Size: 3,615 sqft
Details
- Additional structures: Shed(s)
- Parcel number: 36013038 2768
- Zoning: RA
- Special conditions: None
Construction
Type & style
- Home type: MobileManufactured
- Architectural style: Ranch,Manufactured Home
- Property subtype: Manufactured Home, Single Family Residence
Materials
- Vinyl Siding
- Roof: Asphalt,Fiberglass
Condition
- Unknown
- Year built: 2007
Utilities & green energy
- Electric: Circuit Breakers
- Sewer: Public Sewer
- Water: Public
Community & neighborhood
Location
- Region: Warminster
- Subdivision: Not in Development
HOA & financial
HOA
- Has HOA: Yes
- HOA fee: $625 monthly
Other
Other facts
- Listing terms: Cash,Conventional,FHA,VA Loan
Price history
| Date | Event | Price |
|---|---|---|
| 6/26/2025 | Sold | $163,000-1.2%$121/sqft |
Source: | ||
| 5/16/2025 | Pending sale | $165,000$123/sqft |
Source: | ||
| 5/8/2025 | Listed for sale | $165,000$123/sqft |
Source: | ||
Public tax history
Tax history is unavailable.
Neighborhood: 18974
Nearby schools
GreatSchools rating
- 6/10Trumbauersville El SchoolGrades: K-5Distance: 1.2 mi
- 4/10Strayer Middle SchoolGrades: 7-8Distance: 3.1 mi
- 7/10Quakertown Community Senior High SchoolGrades: 9-12Distance: 3.6 mi
Schools provided by the listing agent
- Elementary: Trumbauersville
- Middle: Milford
- High: Quakertown community
Source: GLVR. This data may not be complete. We recommend contacting the local school district to confirm school assignments for this home.
