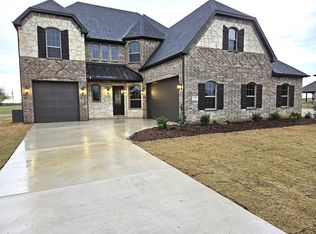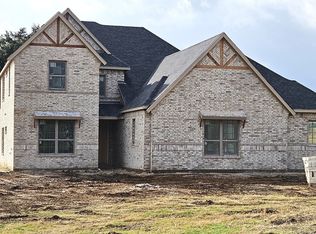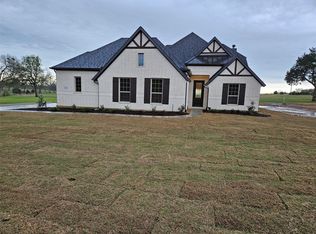Sold on 05/14/25
Price Unknown
232 Yowell Rd, Whitesboro, TX 76273
4beds
2,716sqft
Single Family Residence
Built in 2025
1 Acres Lot
$513,500 Zestimate®
$--/sqft
$3,063 Estimated rent
Home value
$513,500
$447,000 - $591,000
$3,063/mo
Zestimate® history
Loading...
Owner options
Explore your selling options
What's special
New home built by Astoria Homes on a 1 acre lot. This home comes with the oversized 6 car Super Stall with one garage door extra wide & 9ft tall for that awesome truck you can’t fit in your current garage. Large open floor plan with real hand scraped hardwood floors, quartz counter tops in kitchen and all bathrooms. Solid birch cabinets in a smokey grey stain, beautiful backsplash , chrome fixtures and 5.25 baseboard. Garage is full finished with insulated garage door and opener. Sod, Sprinkler, landscaped package in front yard and full gutters.
Zillow last checked: 8 hours ago
Listing updated: May 14, 2025 at 12:53pm
Listed by:
Kyle Skaar 0576597 214-677-5218,
Ultima Real Estate 972-980-9393
Bought with:
Bill Helton
LPT Realty, LLC.
Source: NTREIS,MLS#: 20706249
Facts & features
Interior
Bedrooms & bathrooms
- Bedrooms: 4
- Bathrooms: 4
- Full bathrooms: 3
- 1/2 bathrooms: 1
Primary bedroom
- Features: Ceiling Fan(s)
- Level: First
- Dimensions: 19 x 15
Game room
- Features: Ceiling Fan(s)
- Level: Second
- Dimensions: 19 x 14
Laundry
- Features: Utility Sink
- Level: First
- Dimensions: 10 x 8
Living room
- Features: Ceiling Fan(s), Fireplace
- Level: First
- Dimensions: 23 x 16
Office
- Features: Ceiling Fan(s)
- Level: First
- Dimensions: 13 x 12
Appliances
- Included: Double Oven, Dishwasher, Electric Cooktop, Disposal, Microwave, Vented Exhaust Fan
Features
- Eat-in Kitchen, Walk-In Closet(s)
- Has basement: No
- Number of fireplaces: 1
- Fireplace features: Stone, Wood Burning
Interior area
- Total interior livable area: 2,716 sqft
Property
Parking
- Total spaces: 6
- Parking features: Garage, Garage Door Opener
- Attached garage spaces: 6
Features
- Levels: Two
- Stories: 2
- Pool features: None
Lot
- Size: 1 Acres
Details
- Parcel number: 443828
Construction
Type & style
- Home type: SingleFamily
- Architectural style: Traditional,Detached
- Property subtype: Single Family Residence
Condition
- New construction: Yes
- Year built: 2025
Utilities & green energy
- Sewer: Aerobic Septic
- Water: Community/Coop
- Utilities for property: Electricity Available, Septic Available, Water Available
Community & neighborhood
Community
- Community features: Community Mailbox
Location
- Region: Whitesboro
- Subdivision: Pecan Grove
Price history
| Date | Event | Price |
|---|---|---|
| 5/14/2025 | Sold | -- |
Source: NTREIS #20706249 Report a problem | ||
| 4/19/2025 | Pending sale | $526,546$194/sqft |
Source: NTREIS #20706249 Report a problem | ||
| 12/19/2024 | Price change | $526,546-3.7%$194/sqft |
Source: NTREIS #20706249 Report a problem | ||
| 8/18/2024 | Listed for sale | $546,546$201/sqft |
Source: NTREIS #20706249 Report a problem | ||
Public tax history
| Year | Property taxes | Tax assessment |
|---|---|---|
| 2025 | -- | $438,026 +776.6% |
| 2024 | $791 +24.9% | $49,968 +10.8% |
| 2023 | $633 | $45,110 |
Find assessor info on the county website
Neighborhood: 76273
Nearby schools
GreatSchools rating
- 5/10Whitesboro Intermediate SchoolGrades: 3-5Distance: 2.2 mi
- 7/10Whitesboro Middle SchoolGrades: 6-8Distance: 2.7 mi
- 4/10Whitesboro High SchoolGrades: 9-12Distance: 2.4 mi
Schools provided by the listing agent
- Elementary: Whitesboro
- Middle: Whitesboro
- High: Whitesboro
- District: Whitesboro ISD
Source: NTREIS. This data may not be complete. We recommend contacting the local school district to confirm school assignments for this home.
Sell for more on Zillow
Get a free Zillow Showcase℠ listing and you could sell for .
$513,500
2% more+ $10,270
With Zillow Showcase(estimated)
$523,770

