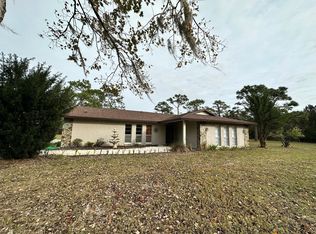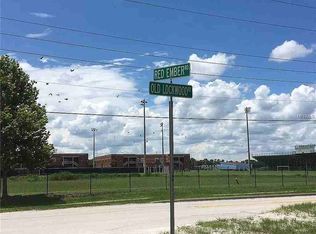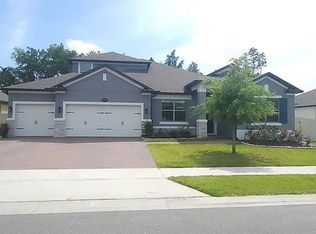Sold for $759,000 on 10/07/25
$759,000
2320 Red Ember Rd, Oviedo, FL 32765
7beds
3,226sqft
Single Family Residence
Built in 1998
5 Acres Lot
$756,600 Zestimate®
$235/sqft
$4,603 Estimated rent
Home value
$756,600
$681,000 - $840,000
$4,603/mo
Zestimate® history
Loading...
Owner options
Explore your selling options
What's special
Experience the timeless appeal of this Colonial-style, two-story pool home situated on a quiet street with five acres, just minutes from your daily needs and much more. Its symmetrical facade and architectural elements honor its classic charm, while the well-designed interior and screened pool blend in some modern touches. This property boasts 3,226 square feet of living space with 7 bedrooms, 4.5 bathrooms, and multiple living spaces, offering abundant space for large families or those who enjoy hosting guests. Numerous mature oaks and lush landscaping across the five acres create a tranquil and private oasis for you to enjoy daily. Parking is both convenient and plentiful. A detached two-car garage offers secure storage for vehicles or space for tools and recreational equipment. The large lot provides an abundance of open parking to accommodate guests and extra vehicles with ease. Location is another key advantage of this property. Situated close to UCF, grade schools, major shopping centers, and outdoor recreation activities, this property is an ideal choice for those looking for the perfect balance between a deep dive into nature and access to modern conveniences. The home's generous size, incredible five-acre lot, and balanced location present an excellent opportunity for customization and value enhancement. With its classic charm and modern touches, it's an opportunity not to be missed.
Zillow last checked: 8 hours ago
Listing updated: October 07, 2025 at 10:28am
Listing Provided by:
Joseph Doher 407-203-0007,
BERKSHIRE HATHAWAY HOMESERVICES RESULTS REALTY 407-203-0007
Bought with:
Bill Jefferson, 487105
ORANGE REALTY MASTERS
Source: Stellar MLS,MLS#: O6306167 Originating MLS: Orlando Regional
Originating MLS: Orlando Regional

Facts & features
Interior
Bedrooms & bathrooms
- Bedrooms: 7
- Bathrooms: 5
- Full bathrooms: 4
- 1/2 bathrooms: 1
Primary bedroom
- Description: Room6
- Features: Walk-In Closet(s)
- Level: Second
- Area: 234 Square Feet
- Dimensions: 13x18
Other
- Description: Room11
- Features: Built-in Closet
- Level: First
- Area: 144 Square Feet
- Dimensions: 12x12
Other
- Description: Room12
- Features: Walk-In Closet(s)
- Level: First
- Area: 320 Square Feet
- Dimensions: 16x20
Bedroom 2
- Description: Room7
- Features: Built-in Closet
- Level: Second
- Area: 156 Square Feet
- Dimensions: 12x13
Bedroom 3
- Description: Room8
- Features: Ceiling Fan(s), Walk-In Closet(s)
- Level: Second
- Area: 182 Square Feet
- Dimensions: 13x14
Bedroom 4
- Description: Room9
- Features: Walk-In Closet(s)
- Level: Second
- Area: 156 Square Feet
- Dimensions: 12x13
Bedroom 5
- Description: Room10
- Features: Ceiling Fan(s), Built-in Closet
- Level: First
- Area: 144 Square Feet
- Dimensions: 12x12
Dinette
- Description: Room5
- Level: First
- Area: 130 Square Feet
- Dimensions: 13x10
Dining room
- Description: Room2
- Level: First
- Area: 156 Square Feet
- Dimensions: 12x13
Family room
- Description: Room3
- Level: First
- Area: 234 Square Feet
- Dimensions: 13x18
Kitchen
- Description: Room4
- Features: Breakfast Bar
- Level: First
- Area: 120 Square Feet
- Dimensions: 10x12
Living room
- Description: Room1
- Level: First
- Area: 143 Square Feet
- Dimensions: 11x13
Heating
- Central, Electric
Cooling
- Central Air
Appliances
- Included: None
- Laundry: Electric Dryer Hookup, Inside, Laundry Room, Washer Hookup
Features
- Ceiling Fan(s), Kitchen/Family Room Combo, PrimaryBedroom Upstairs, Solid Surface Counters, Thermostat, Walk-In Closet(s)
- Flooring: Concrete, Laminate, Tile
- Doors: French Doors
- Has fireplace: Yes
- Fireplace features: Family Room, Wood Burning
Interior area
- Total structure area: 3,424
- Total interior livable area: 3,226 sqft
Property
Parking
- Total spaces: 2
- Parking features: Driveway, Garage Door Opener, Open
- Garage spaces: 2
- Has uncovered spaces: Yes
- Details: Garage Dimensions: 20x22
Features
- Levels: Two
- Stories: 2
- Patio & porch: Covered, Deck, Front Porch, Screened
- Has private pool: Yes
- Pool features: Deck, In Ground, Screen Enclosure
Lot
- Size: 5 Acres
- Features: Landscaped
- Residential vegetation: Mature Landscaping, Trees/Landscaped
Details
- Parcel number: 3621313AH013A0000
- Zoning: A-1
- Special conditions: None
Construction
Type & style
- Home type: SingleFamily
- Architectural style: Colonial
- Property subtype: Single Family Residence
Materials
- Vinyl Siding, Wood Frame
- Foundation: Slab
- Roof: Shingle
Condition
- New construction: No
- Year built: 1998
Utilities & green energy
- Sewer: Septic Tank
- Water: Well
- Utilities for property: Electricity Available
Community & neighborhood
Location
- Region: Oviedo
- Subdivision: WOODLAND ESTATES
HOA & financial
HOA
- Has HOA: No
Other fees
- Pet fee: $0 monthly
Other financial information
- Total actual rent: 0
Other
Other facts
- Listing terms: Cash
- Ownership: Fee Simple
- Road surface type: Paved
Price history
| Date | Event | Price |
|---|---|---|
| 10/7/2025 | Sold | $759,000-0.1%$235/sqft |
Source: | ||
| 8/16/2025 | Pending sale | $759,900$236/sqft |
Source: | ||
| 7/2/2025 | Price change | $759,900-1.9%$236/sqft |
Source: | ||
| 6/9/2025 | Price change | $774,900-3.1%$240/sqft |
Source: | ||
| 5/22/2025 | Listed for sale | $799,900$248/sqft |
Source: | ||
Public tax history
| Year | Property taxes | Tax assessment |
|---|---|---|
| 2024 | $9,707 +5.4% | $669,941 +10% |
| 2023 | $9,211 +20.9% | $609,037 +10% |
| 2022 | $7,617 +6.2% | $553,670 +10% |
Find assessor info on the county website
Neighborhood: 32765
Nearby schools
GreatSchools rating
- 7/10Carillon Elementary SchoolGrades: PK-5Distance: 1.2 mi
- 8/10Jackson Heights Middle SchoolGrades: 6-8Distance: 3.6 mi
- 8/10Hagerty High SchoolGrades: 9-12Distance: 0.9 mi
Schools provided by the listing agent
- Elementary: Carillon Elementary
- Middle: Jackson Heights Middle
- High: Hagerty High
Source: Stellar MLS. This data may not be complete. We recommend contacting the local school district to confirm school assignments for this home.
Get a cash offer in 3 minutes
Find out how much your home could sell for in as little as 3 minutes with a no-obligation cash offer.
Estimated market value
$756,600
Get a cash offer in 3 minutes
Find out how much your home could sell for in as little as 3 minutes with a no-obligation cash offer.
Estimated market value
$756,600


