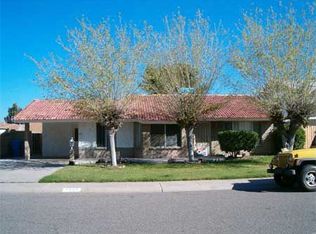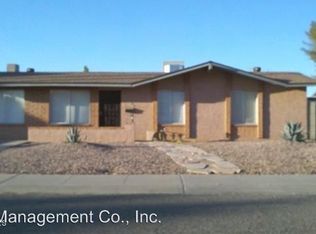Sold for $535,000
$535,000
2320 W Bloomfield Rd, Phoenix, AZ 85029
5beds
5baths
2,942sqft
Single Family Residence
Built in 1980
6,193 Square Feet Lot
$541,200 Zestimate®
$182/sqft
$2,755 Estimated rent
Home value
$541,200
$514,000 - $568,000
$2,755/mo
Zestimate® history
Loading...
Owner options
Explore your selling options
What's special
Welcome Home to This Spacious & Versatile 2-Story Residence. A Rare Find with No HOA! This stunning 2-story offers 5 bedrooms, 4.5 bathrooms, a split 4-car garage w/ dual 220v outlets, plus carport parking-plenty of space for family, guests, or tenants! Featuring TWO master suites, including one with a private entrance, this home is perfect for multi-generational living, Airbnb, or rental income opportunities. Inside, you'll be welcomed by tile flooring, two cozy fireplaces, & a neutral color palette. The kitchen is a standout with shaker cabinets, granite countertops, & stainless steel appliances. Main retreat includes carpeted comfort, a walk-in closet, & a spa-like bathroom. Enjoy your morning coffee w/Mountain views on your balcony! What are you waiting for? Schedule your tour TODAY!
Zillow last checked: 8 hours ago
Listing updated: August 26, 2025 at 09:05am
Listed by:
Chantel Shearer 623-693-2333,
West USA Realty
Bought with:
Chantel Shearer, SA678810000
West USA Realty
Source: ARMLS,MLS#: 6888670

Facts & features
Interior
Bedrooms & bathrooms
- Bedrooms: 5
- Bathrooms: 5
Heating
- Natural Gas
Cooling
- Central Air, Ceiling Fan(s), Evaporative Cooling
Appliances
- Included: Water Purifier
Features
- High Speed Internet, Granite Counters, Double Vanity, Master Downstairs, Eat-in Kitchen, Breakfast Bar, Full Bth Master Bdrm
- Flooring: Carpet, Tile
- Has basement: No
Interior area
- Total structure area: 2,942
- Total interior livable area: 2,942 sqft
Property
Parking
- Total spaces: 9
- Parking features: RV Gate, Garage Door Opener, Direct Access, Rear Vehicle Entry, Side Vehicle Entry
- Garage spaces: 4
- Carport spaces: 1
- Covered spaces: 5
- Uncovered spaces: 4
Accessibility
- Accessibility features: Bath Lever Faucets
Features
- Stories: 2
- Patio & porch: Covered, Patio
- Exterior features: Balcony
- Spa features: None
- Fencing: Block,Wood
Lot
- Size: 6,193 sqft
- Features: Alley, Gravel/Stone Front, Gravel/Stone Back
Details
- Parcel number: 14904162
Construction
Type & style
- Home type: SingleFamily
- Architectural style: Ranch
- Property subtype: Single Family Residence
Materials
- Brick Veneer, Wood Frame, Painted, Block
- Roof: Composition
Condition
- Year built: 1980
Utilities & green energy
- Sewer: Public Sewer
- Water: City Water
Community & neighborhood
Location
- Region: Phoenix
- Subdivision: VALLEY VISTA UNIT 5
Other
Other facts
- Listing terms: Cash,Conventional,FHA,VA Loan
- Ownership: Fee Simple
Price history
| Date | Event | Price |
|---|---|---|
| 8/26/2025 | Sold | $535,000-1.8%$182/sqft |
Source: | ||
| 7/4/2025 | Listed for sale | $545,000+91.2%$185/sqft |
Source: | ||
| 1/9/2019 | Sold | $285,000-1.7%$97/sqft |
Source: | ||
| 11/8/2018 | Listed for sale | $290,000+58.5%$99/sqft |
Source: Family First Real Estate Services, LLC #5844179 Report a problem | ||
| 8/6/2018 | Sold | $183,000+3.4%$62/sqft |
Source: Public Record Report a problem | ||
Public tax history
| Year | Property taxes | Tax assessment |
|---|---|---|
| 2025 | $2,740 +4% | $44,460 -1.8% |
| 2024 | $2,634 +1.9% | $45,280 +99.8% |
| 2023 | $2,585 +2% | $22,667 -23.8% |
Find assessor info on the county website
Neighborhood: North Mountain
Nearby schools
GreatSchools rating
- 5/10Shaw Butte SchoolGrades: PK-6Distance: 0.3 mi
- 3/10Mountain Sky Middle SchoolGrades: 7-8Distance: 2.8 mi
- 8/10Thunderbird High SchoolGrades: 9-12Distance: 1.2 mi
Schools provided by the listing agent
- Elementary: Shaw Butte School
- Middle: Shaw Butte School
- High: Thunderbird High School
- District: Washington Elementary School District
Source: ARMLS. This data may not be complete. We recommend contacting the local school district to confirm school assignments for this home.
Get a cash offer in 3 minutes
Find out how much your home could sell for in as little as 3 minutes with a no-obligation cash offer.
Estimated market value$541,200
Get a cash offer in 3 minutes
Find out how much your home could sell for in as little as 3 minutes with a no-obligation cash offer.
Estimated market value
$541,200

