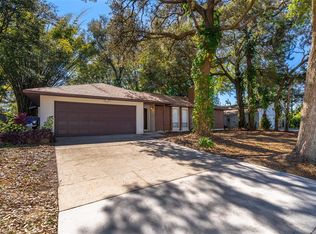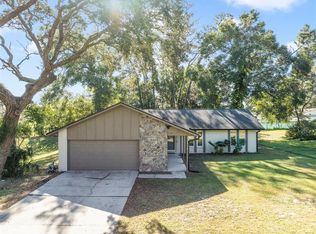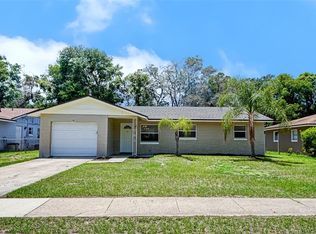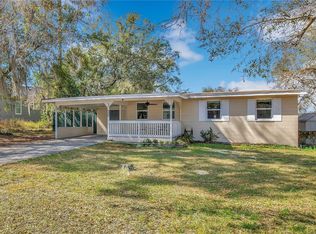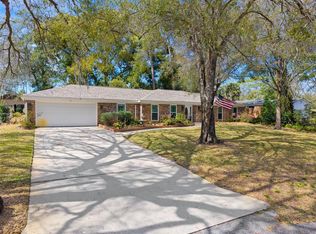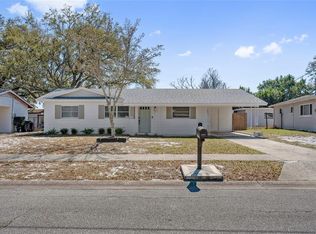Under contract-accepting backup offers. One or more photo(s) has been virtually staged. One or more photo(s) has been virtually staged. Welcome to a beautifully renovated 3-bedroom, 2-bathroom home nestled in the desirable Wekiva Ridge neighborhood of Apopka, FL. Situated on a spacious quarter-acre fenced lot with no HOA, this move-in ready property offers both privacy and modern comfort. Step inside to find luxury vinyl plank flooring throughout the main living areas, an updated kitchen featuring granite countertops, soft-close shaker cabinets, stainless steel appliances (including a Bosch refrigerator), and a large breakfast bar that opens seamlessly into the living room. A cozy wood-burning stone fireplace anchors the living space, adding warmth and charm. The spacious primary suite boasts a walk-in closet and a private en-suite bathroom with a stand-up shower. Recent upgrades include a new roof (2021) and energy-efficient double-pane windows, offering peace of mind and long-term savings. Enjoy the outdoor living under the covered enclosed patio or the large fenced in back yard, perfect for relaxing, entertaining, or even adding a pool. Conveniently located and within walking distance from the schools, just .02 away and minutes from Wekiwa Springs State Park, Kelly Park, shopping, restaurants, and major highways including I-4, 429, and Wekiva Parkway. This is a rare opportunity to own a fully updated home in a quiet, established community with no HOA restrictions. Schedule your private showing today!
Pending
Price cut: $103.5K (1/22)
$312,000
2320 Wekiva Ridge Rd, Apopka, FL 32712
3beds
1,451sqft
Est.:
Single Family Residence
Built in 1983
10,857 Square Feet Lot
$-- Zestimate®
$215/sqft
$-- HOA
What's special
Energy-efficient double-pane windowsSpacious quarter-acre fenced lotSpacious primary suiteCozy wood-burning stone fireplaceCovered enclosed patioSoft-close shaker cabinetsWalk-in closet
- 170 days |
- 7,581 |
- 716 |
Likely to sell faster than
Zillow last checked: 8 hours ago
Listing updated: February 20, 2026 at 09:56am
Listing Provided by:
Rick Brown 407-393-5901,
KELLER WILLIAMS ADVANTAGE 2 REALTY 407-393-5901,
Jamie Smith 321-277-9181,
KELLER WILLIAMS ADVANTAGE 2 REALTY
Source: Stellar MLS,MLS#: O6342505 Originating MLS: Orlando Regional
Originating MLS: Orlando Regional

Facts & features
Interior
Bedrooms & bathrooms
- Bedrooms: 3
- Bathrooms: 2
- Full bathrooms: 2
Primary bedroom
- Features: Ceiling Fan(s), En Suite Bathroom, Shower No Tub, Single Vanity, Walk-In Closet(s)
- Level: First
- Area: 195.19 Square Feet
- Dimensions: 14.9x13.1
Bedroom 2
- Features: Built-in Closet
- Level: First
- Area: 149.85 Square Feet
- Dimensions: 11.1x13.5
Bedroom 3
- Features: Built-in Closet
- Level: First
- Area: 105.04 Square Feet
- Dimensions: 10.1x10.4
Dining room
- Level: First
- Area: 108.29 Square Feet
- Dimensions: 11.9x9.1
Kitchen
- Features: Pantry, Granite Counters, Built-in Closet
- Level: First
- Area: 195.02 Square Feet
- Dimensions: 19.9x9.8
Living room
- Features: Exhaust Fan
- Level: First
- Area: 250.66 Square Feet
- Dimensions: 15.1x16.6
Heating
- Heat Pump
Cooling
- Central Air
Appliances
- Included: Dishwasher, Microwave, Range, Refrigerator
- Laundry: In Garage
Features
- Ceiling Fan(s), Eating Space In Kitchen, Kitchen/Family Room Combo, Stone Counters, Thermostat
- Flooring: Carpet, Ceramic Tile, Luxury Vinyl
- Windows: Double Pane Windows
- Has fireplace: Yes
- Fireplace features: Stone, Wood Burning
Interior area
- Total structure area: 2,320
- Total interior livable area: 1,451 sqft
Property
Parking
- Total spaces: 2
- Parking features: Driveway
- Attached garage spaces: 2
- Has uncovered spaces: Yes
Features
- Levels: One
- Stories: 1
- Patio & porch: Covered, Enclosed, Patio, Screened
- Exterior features: Private Mailbox
- Fencing: Board,Fenced
Lot
- Size: 10,857 Square Feet
- Residential vegetation: Trees/Landscaped
Details
- Additional structures: Shed(s)
- Parcel number: 012128909400260
- Zoning: R-1A
- Special conditions: None
Construction
Type & style
- Home type: SingleFamily
- Architectural style: Florida
- Property subtype: Single Family Residence
Materials
- Block
- Foundation: Slab
- Roof: Shingle
Condition
- New construction: No
- Year built: 1983
Utilities & green energy
- Sewer: Septic Tank
- Water: Public
- Utilities for property: Electricity Connected, Sewer Connected
Community & HOA
Community
- Subdivision: WEKIVA RIDGE
HOA
- Has HOA: No
- Pet fee: $0 monthly
Location
- Region: Apopka
Financial & listing details
- Price per square foot: $215/sqft
- Tax assessed value: $331,814
- Annual tax amount: $3,989
- Date on market: 9/11/2025
- Cumulative days on market: 268 days
- Listing terms: Cash,Conventional,FHA,VA Loan
- Ownership: Fee Simple
- Total actual rent: 0
- Electric utility on property: Yes
- Road surface type: Asphalt
Estimated market value
Not available
Estimated sales range
Not available
Not available
Price history
Price history
| Date | Event | Price |
|---|---|---|
| 2/20/2026 | Pending sale | $312,000$215/sqft |
Source: | ||
| 1/22/2026 | Price change | $312,000-24.9%$215/sqft |
Source: | ||
| 11/21/2025 | Price change | $415,500-0.8%$286/sqft |
Source: | ||
| 10/17/2025 | Price change | $419,000-1.4%$289/sqft |
Source: | ||
| 9/11/2025 | Listed for sale | $425,000-3%$293/sqft |
Source: | ||
| 9/1/2025 | Listing removed | $438,000$302/sqft |
Source: | ||
| 7/1/2025 | Price change | $438,000-2.7%$302/sqft |
Source: | ||
| 5/26/2025 | Listed for sale | $450,000+176.9%$310/sqft |
Source: | ||
| 5/22/2015 | Sold | $162,500-4.4%$112/sqft |
Source: Stellar MLS #O5360838 Report a problem | ||
| 5/18/2015 | Pending sale | $169,900$117/sqft |
Source: RE/MAX CENTRAL REALTY #O5360838 Report a problem | ||
| 4/18/2015 | Listed for sale | $169,900+35.9%$117/sqft |
Source: RE/MAX CENTRAL REALTY #O5360838 Report a problem | ||
| 3/7/2013 | Listing removed | $1,295$1/sqft |
Source: CENTRAL FLORIDA REALTY PARTNERS Report a problem | ||
| 3/6/2013 | Sold | $125,000$86/sqft |
Source: Public Record Report a problem | ||
| 3/2/2013 | Listed for rent | $1,295$1/sqft |
Source: CENTRAL FLORIDA REALTY PARTNERS Report a problem | ||
Public tax history
Public tax history
| Year | Property taxes | Tax assessment |
|---|---|---|
| 2024 | $3,989 +5.3% | $201,601 +3% |
| 2023 | $3,790 +39.5% | $195,729 +3% |
| 2022 | $2,717 +2.1% | $190,028 +3% |
| 2021 | $2,660 +1% | $184,493 +1.4% |
| 2020 | $2,635 +1.7% | $181,946 +2.3% |
| 2019 | $2,592 +1.1% | $177,855 +1.9% |
| 2018 | $2,563 | $174,539 +2% |
| 2017 | $2,563 +1.6% | $171,139 +20.2% |
| 2016 | $2,523 -7.2% | $142,337 +3.7% |
| 2015 | $2,717 +15.1% | $137,207 +19.5% |
| 2014 | $2,361 +76.3% | $114,839 +14.1% |
| 2013 | $1,339 +1.4% | $100,656 +7.4% |
| 2012 | $1,320 -17.6% | $93,727 -25.9% |
| 2011 | $1,603 +5.1% | $126,473 -2.8% |
| 2010 | $1,525 | $130,078 -16.7% |
| 2009 | -- | $156,217 -17% |
| 2008 | $1,398 -7.9% | $188,174 -7.4% |
| 2007 | $1,517 -4.8% | $203,305 +5.5% |
| 2006 | $1,593 +2.1% | $192,714 +48.1% |
| 2005 | $1,560 +5% | $130,126 +23.9% |
| 2004 | $1,485 +0.8% | $105,039 +1.7% |
| 2003 | $1,473 +3.1% | $103,329 +4.9% |
| 2002 | $1,428 -0.9% | $98,541 +8.8% |
| 2001 | $1,441 +2.4% | $90,564 +4.3% |
| 2000 | $1,407 | $86,845 |
Find assessor info on the county website
BuyAbility℠ payment
Est. payment
$1,987/mo
Principal & interest
$1433
Property taxes
$554
Climate risks
Neighborhood: 32712
Nearby schools
GreatSchools rating
- 4/10Clay Springs Elementary SchoolGrades: PK-5Distance: 0.1 mi
- 5/10Piedmont Lakes Middle SchoolGrades: 6-8Distance: 3.6 mi
- 2/10Wekiva High SchoolGrades: 9-12Distance: 3.6 mi
Schools provided by the listing agent
- Elementary: Clay Springs Elem
- Middle: Piedmont Lakes Middle
- High: Wekiva High
Source: Stellar MLS. This data may not be complete. We recommend contacting the local school district to confirm school assignments for this home.
