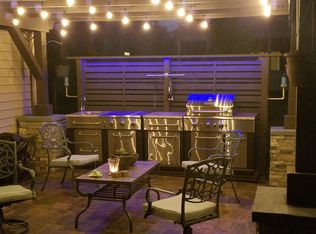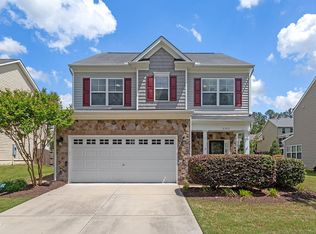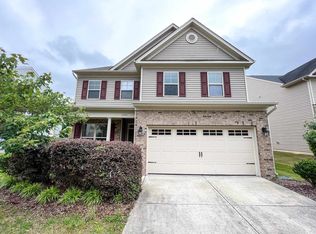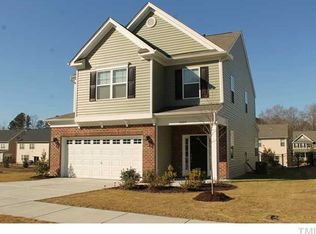Beautiful home in Stonegate. Relax on the rocking chair front porch or on the patio overlooking private fenced back yard. The double ovens, granite counters, refrigerator and pantry make this kitchen a delight to cook in. Hardwoods on main. Family room with gas log fireplace. Separate dining room. See the all year round sun room/screened porch heated and cooled. Large Owners suite with walk in closet. Bonus room with storage closet. Enjoy the Community pool and tennis. Close to shopping and amenities.
This property is off market, which means it's not currently listed for sale or rent on Zillow. This may be different from what's available on other websites or public sources.



