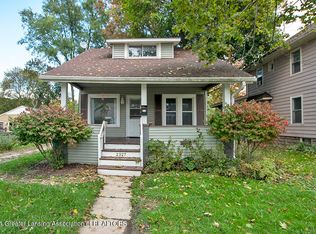Sold for $176,400
$176,400
2321 Kensington Rd, Lansing, MI 48910
3beds
1,388sqft
Single Family Residence
Built in 1923
6,534 Square Feet Lot
$182,000 Zestimate®
$127/sqft
$1,471 Estimated rent
Home value
$182,000
$169,000 - $195,000
$1,471/mo
Zestimate® history
Loading...
Owner options
Explore your selling options
What's special
Welcome to 2321 Kensington Road, a beautifully updated 3-bedroom, 1.5-bathroom Cape Cod in Lansing's vibrant REO Town district! This 1,088 sq. ft. home blends classic charm with modern updates, featuring hardwood floors, a cozy wood-burning fireplace, and a brand-new kitchen with quartz countertops, a farmhouse sink, and new appliances. The new A/C (2022) and new washer & dryer add extra comfort. Outside, enjoy a one-car garage with a power opener and an oversized workshop—perfect for hobbies or storage. Just steps from trendy shops, coffee spots, and markets, this home is a must-see! Schedule your showing today!
Zillow last checked: 8 hours ago
Listing updated: March 31, 2025 at 12:03pm
Listed by:
Thornton Realty Team 517-706-2400,
Coldwell Banker Professionals -Okemos,
Sean Gardner 586-524-7112,
Coldwell Banker Professionals -Okemos
Bought with:
Raeanne Mardigian, 6501365083
RE/MAX Real Estate Professionals
Source: Greater Lansing AOR,MLS#: 286175
Facts & features
Interior
Bedrooms & bathrooms
- Bedrooms: 3
- Bathrooms: 2
- Full bathrooms: 1
- 1/2 bathrooms: 1
Primary bedroom
- Level: Second
- Area: 502.2 Square Feet
- Dimensions: 31 x 16.2
Bedroom 2
- Level: First
- Area: 106.92 Square Feet
- Dimensions: 13.2 x 8.1
Bedroom 3
- Level: First
- Area: 85 Square Feet
- Dimensions: 10 x 8.5
Dining room
- Level: First
- Area: 110 Square Feet
- Dimensions: 11 x 10
Kitchen
- Level: First
- Area: 83.62 Square Feet
- Dimensions: 11.3 x 7.4
Living room
- Level: First
- Area: 192.5 Square Feet
- Dimensions: 17.5 x 11
Heating
- Forced Air, Natural Gas
Cooling
- Central Air
Appliances
- Included: Electric Cooktop, Washer/Dryer, Water Heater, Refrigerator, Oven, Dishwasher
- Laundry: In Basement
Features
- Built-in Features, Crown Molding, Stone Counters, Wet Bar
- Flooring: Carpet, Combination, Hardwood
- Basement: Full,Partially Finished
- Number of fireplaces: 1
- Fireplace features: Living Room, Wood Burning
Interior area
- Total structure area: 1,840
- Total interior livable area: 1,388 sqft
- Finished area above ground: 1,088
- Finished area below ground: 300
Property
Parking
- Total spaces: 1
- Parking features: Detached, Garage Faces Front
- Garage spaces: 1
Features
- Levels: One and One Half
- Stories: 1
- Entry location: Back Door
- Patio & porch: Deck
- Fencing: Back Yard,Wood
Lot
- Size: 6,534 sqft
- Dimensions: 54 x 115.5
- Features: Back Yard, City Lot
Details
- Foundation area: 752
- Parcel number: 33010128128061
- Zoning description: Zoning
Construction
Type & style
- Home type: SingleFamily
- Architectural style: Cape Cod
- Property subtype: Single Family Residence
Materials
- Vinyl Siding
- Roof: Shingle
Condition
- Year built: 1923
Utilities & green energy
- Electric: 100 Amp Service
- Sewer: Public Sewer
- Water: Public
Community & neighborhood
Community
- Community features: Park, Sidewalks
Location
- Region: Lansing
- Subdivision: Greencroft
Other
Other facts
- Listing terms: VA Loan,Cash,Conventional,FHA
- Road surface type: Concrete
Price history
| Date | Event | Price |
|---|---|---|
| 3/31/2025 | Sold | $176,400+0.9%$127/sqft |
Source: | ||
| 3/3/2025 | Pending sale | $174,900$126/sqft |
Source: | ||
| 2/24/2025 | Contingent | $174,900$126/sqft |
Source: | ||
| 2/17/2025 | Listed for sale | $174,900+26.7%$126/sqft |
Source: | ||
| 1/6/2022 | Sold | $138,000+4.2%$99/sqft |
Source: | ||
Public tax history
| Year | Property taxes | Tax assessment |
|---|---|---|
| 2024 | $3,592 | $67,700 +20% |
| 2023 | -- | $56,400 +13% |
| 2022 | -- | $49,900 +6.4% |
Find assessor info on the county website
Neighborhood: Greencroft Park
Nearby schools
GreatSchools rating
- 3/10Lyons SchoolGrades: PK-3Distance: 0.8 mi
- 3/10Everett High SchoolGrades: 7-12Distance: 1.1 mi
- 5/10Cavanaugh SchoolGrades: PK-3Distance: 1.3 mi
Schools provided by the listing agent
- High: Lansing
Source: Greater Lansing AOR. This data may not be complete. We recommend contacting the local school district to confirm school assignments for this home.
Get pre-qualified for a loan
At Zillow Home Loans, we can pre-qualify you in as little as 5 minutes with no impact to your credit score.An equal housing lender. NMLS #10287.
Sell for more on Zillow
Get a Zillow Showcase℠ listing at no additional cost and you could sell for .
$182,000
2% more+$3,640
With Zillow Showcase(estimated)$185,640
