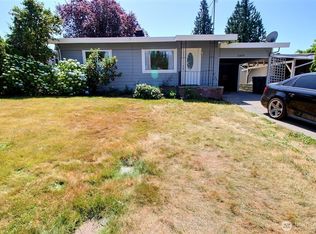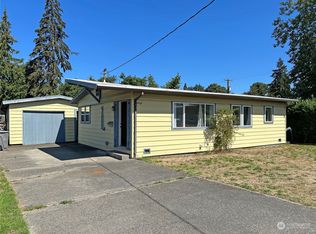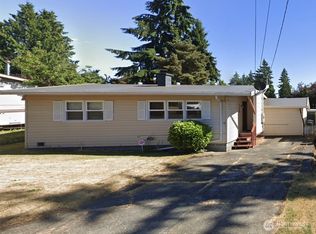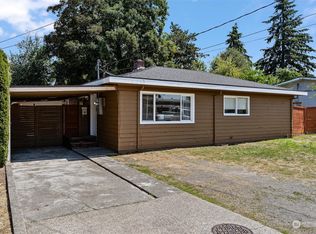Sold
Listed by:
Lynn Calimlim,
Team Calimlim Real Estate
Bought with: COMPASS
$610,000
2321 NE 9th Place, Renton, WA 98056
3beds
1,164sqft
Single Family Residence
Built in 1942
7,583.8 Square Feet Lot
$-- Zestimate®
$524/sqft
$2,469 Estimated rent
Home value
Not available
Estimated sales range
Not available
$2,469/mo
Zestimate® history
Loading...
Owner options
Explore your selling options
What's special
Welcome to this newly updated 2-bed, 1-bath home in Renton! Freshly painted with brand new floors, appliances, and window coverings throughout, this home is move-in ready. The separate ADU includes a 1-bed, bath, and kitchenette—perfect for guests, rental income, or a home office. A detached shop offers excellent storage for tools and lawn equipment. With RV parking and a spacious 7,583 sq ft lot, there's plenty of room to spread out. Ideally located near freeways and Renton Landing for easy access to shopping, dining, and commuting. Don’t miss this turn-key opportunity!
Zillow last checked: 8 hours ago
Listing updated: March 31, 2025 at 04:03am
Offers reviewed: Feb 04
Listed by:
Lynn Calimlim,
Team Calimlim Real Estate
Bought with:
Anthony Ng, 22011647
COMPASS
Source: NWMLS,MLS#: 2328079
Facts & features
Interior
Bedrooms & bathrooms
- Bedrooms: 3
- Bathrooms: 1
- Full bathrooms: 1
- Main level bathrooms: 1
- Main level bedrooms: 2
Bedroom
- Level: Main
Bedroom
- Level: Main
Bathroom full
- Level: Main
Other
- Level: Main
Dining room
- Level: Main
Entry hall
- Level: Main
Kitchen with eating space
- Level: Main
Living room
- Level: Main
Utility room
- Level: Split
Heating
- Baseboard
Cooling
- None
Appliances
- Included: Dishwasher(s), Dryer(s), Microwave(s), Refrigerator(s), Stove(s)/Range(s), Washer(s), Garbage Disposal, Water Heater: Electric, Water Heater Location: Crawlspace
Features
- Ceiling Fan(s), Dining Room
- Flooring: Hardwood, Laminate, Vinyl
- Windows: Skylight(s)
- Has fireplace: No
Interior area
- Total structure area: 977
- Total interior livable area: 1,164 sqft
Property
Parking
- Parking features: Driveway, Off Street, RV Parking
Features
- Levels: One
- Stories: 1
- Entry location: Main
- Patio & porch: Ceiling Fan(s), Dining Room, Hardwood, Laminate Hardwood, Skylight(s), Water Heater
- Has view: Yes
- View description: Territorial
Lot
- Size: 7,583 sqft
- Features: Cable TV, Fenced-Fully, Outbuildings, Patio, RV Parking, Shop
- Topography: Level
- Residential vegetation: Garden Space
Details
- Parcel number: 7227500280
- Special conditions: Standard
Construction
Type & style
- Home type: SingleFamily
- Property subtype: Single Family Residence
Materials
- Wood Siding
- Foundation: Block
- Roof: Composition
Condition
- Good
- Year built: 1942
- Major remodel year: 1942
Utilities & green energy
- Electric: Company: PSE
- Sewer: Sewer Connected, Company: City of Renton
- Water: Public, Company: City of Renton
Community & neighborhood
Location
- Region: Renton
- Subdivision: Benson Hill
Other
Other facts
- Listing terms: Cash Out,Conventional,FHA,VA Loan
- Cumulative days on market: 60 days
Price history
| Date | Event | Price |
|---|---|---|
| 2/28/2025 | Sold | $610,000+6.1%$524/sqft |
Source: | ||
| 2/5/2025 | Pending sale | $574,995$494/sqft |
Source: | ||
| 1/31/2025 | Listed for sale | $574,995+458.2%$494/sqft |
Source: | ||
| 11/28/1994 | Sold | $103,000$88/sqft |
Source: Public Record Report a problem | ||
Public tax history
| Year | Property taxes | Tax assessment |
|---|---|---|
| 2024 | $4,553 +6.8% | $441,000 +12.2% |
| 2023 | $4,262 -3.8% | $393,000 -13.6% |
| 2022 | $4,430 +20.5% | $455,000 +40.9% |
Find assessor info on the county website
Neighborhood: Sunset
Nearby schools
GreatSchools rating
- 3/10Highlands Elementary SchoolGrades: K-5Distance: 0.3 mi
- 6/10McKnight Middle SchoolGrades: 6-8Distance: 0.5 mi
- 3/10Renton Senior High SchoolGrades: 9-12Distance: 1.6 mi
Schools provided by the listing agent
- Elementary: Highlands Elem
- Middle: Mcknight Mid
- High: Renton Snr High
Source: NWMLS. This data may not be complete. We recommend contacting the local school district to confirm school assignments for this home.
Get pre-qualified for a loan
At Zillow Home Loans, we can pre-qualify you in as little as 5 minutes with no impact to your credit score.An equal housing lender. NMLS #10287.



