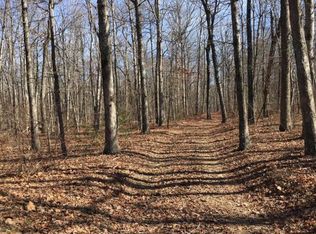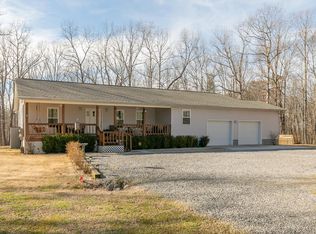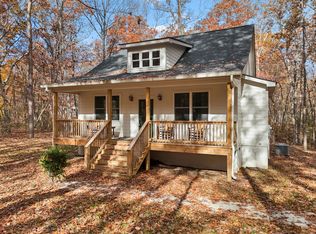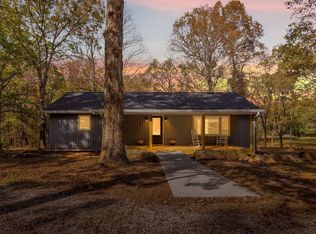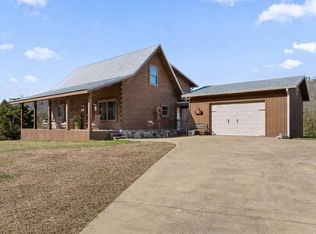Don't miss this fabulous 10++ acre horse farm atop Lookout Mountain! Enjoy the good life in the freshly updated 3 bedroom 2 bathroom home. The private driveway. leads the way into this fenced treasure featuring a horse barn, a hay barn, and other out buildings, pastureland, woods, and a pond.. This homestead is great for a quiet get-away, a growing family, or a secluded retirement!!! It is located just minutes from world-renowned Maclemore Resort on beautiful Lookout Mountain. Don't let this one slip away!
For sale
$400,000
2321 Old State Rd, Menlo, GA 30731
3beds
1,400sqft
Est.:
Single Family Residence
Built in 1993
12.08 Acres Lot
$-- Zestimate®
$286/sqft
$-- HOA
What's special
- 251 days |
- 1,349 |
- 70 |
Zillow last checked: 8 hours ago
Listing updated: February 02, 2026 at 07:21am
Listed by:
Ansley Neel 404-702-8004,
Keller Williams Realty
Source: Greater Chattanooga Realtors,MLS#: 1514691
Tour with a local agent
Facts & features
Interior
Bedrooms & bathrooms
- Bedrooms: 3
- Bathrooms: 2
- Full bathrooms: 2
Heating
- Central, Electric, ENERGY STAR Qualified Equipment
Cooling
- Central Air, Electric
Appliances
- Included: Dishwasher, Free-Standing Electric Range, Free-Standing Refrigerator, Microwave, Refrigerator
- Laundry: Electric Dryer Hookup, Inside, Laundry Room, Main Level, Washer Hookup
Features
- Breakfast Bar, Ceiling Fan(s), Double Vanity, Eat-in Kitchen, Kitchen Island, Open Floorplan, Storage, Walk-In Closet(s), Separate Shower, Tub/shower Combo, En Suite
- Flooring: Ceramic Tile, Laminate, Luxury Vinyl, Tile, Engineered Hardwood
- Windows: Double Pane Windows, Insulated Windows, Vinyl Frames
- Has basement: No
- Has fireplace: No
Interior area
- Total structure area: 1,400
- Total interior livable area: 1,400 sqft
- Finished area above ground: 1,424
Property
Parking
- Parking features: Circular Driveway, Driveway, Gravel, Off Street
Features
- Levels: One
- Stories: 1
- Patio & porch: Covered, Deck, Front Porch, Porch, Side Porch, Porch - Covered
- Exterior features: Lighting, Private Yard, Rain Gutters
- Fencing: Cross Fenced,Electric,Fenced
- Waterfront features: Pond
Lot
- Size: 12.08 Acres
- Features: Agricultural, Farm, Level, Meadow, Many Trees, Near Golf Course, Native Plants, Pasture, Pond on Lot, Private, Secluded, Wooded, Rural
Details
- Additional structures: Barn(s), Equipment Building, Grain Storage, Outbuilding, Stable(s), Shed(s), Storage, Workshop
- Additional parcels included: Parcel 027 00 076 00, 7.42 acres (5.6 calculated acres), level; partial pasture, wooded, & cleared
- Parcel number: 027 00 076 01
- Other equipment: DC Well Pump, Livestock Equipment
Construction
Type & style
- Home type: SingleFamily
- Architectural style: Cabin,Ranch
- Property subtype: Single Family Residence
Materials
- Cement Siding, HardiPlank Type, Wood Siding
- Foundation: Block
- Roof: Metal
Condition
- Updated/Remodeled
- New construction: No
- Year built: 1993
Utilities & green energy
- Sewer: Septic Tank
- Water: Public
- Utilities for property: Electricity Connected, Phone Available, Water Connected
Community & HOA
Community
- Security: Smoke Detector(s)
- Subdivision: None
HOA
- Has HOA: No
Location
- Region: Menlo
Financial & listing details
- Price per square foot: $286/sqft
- Tax assessed value: $204,100
- Annual tax amount: $1,775
- Date on market: 7/12/2025
- Listing terms: Cash,Conventional,FHA,USDA Loan,VA Loan
- Road surface type: Gravel
Estimated market value
Not available
Estimated sales range
Not available
$1,741/mo
Price history
Price history
| Date | Event | Price |
|---|---|---|
| 7/12/2025 | Listed for sale | $400,000+627.3%$286/sqft |
Source: Greater Chattanooga Realtors #1514691 Report a problem | ||
| 12/20/2006 | Sold | $55,000$39/sqft |
Source: Public Record Report a problem | ||
Public tax history
Public tax history
| Year | Property taxes | Tax assessment |
|---|---|---|
| 2024 | $1,776 +11.8% | $81,640 +13.1% |
| 2023 | $1,588 +13.4% | $72,200 +14.5% |
| 2022 | $1,400 +31.7% | $63,080 +32.9% |
| 2021 | $1,063 +2.6% | $47,480 +6.9% |
| 2020 | $1,036 +22% | $44,400 +23.2% |
| 2019 | $849 -1.8% | $36,040 |
| 2018 | $865 | $36,040 |
Find assessor info on the county website
BuyAbility℠ payment
Est. payment
$2,100/mo
Principal & interest
$1893
Property taxes
$207
Climate risks
Neighborhood: 30731
Nearby schools
GreatSchools rating
- 5/10Dade Elementary SchoolGrades: PK-5Distance: 12 mi
- 6/10Dade Middle SchoolGrades: 6-8Distance: 12 mi
- 4/10Dade County High SchoolGrades: 9-12Distance: 11.2 mi
Schools provided by the listing agent
- Elementary: Dade County Elementary
- Middle: Dade County Middle
- High: Dade County High
Source: Greater Chattanooga Realtors. This data may not be complete. We recommend contacting the local school district to confirm school assignments for this home.
