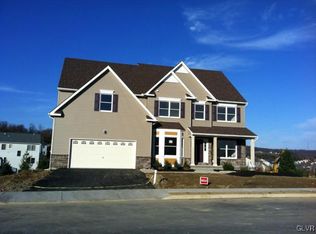Sold for $555,000
$555,000
2321 Old Towne Rd, Nazareth, PA 18064
4beds
3,682sqft
Single Family Residence
Built in 2006
0.26 Acres Lot
$596,000 Zestimate®
$151/sqft
$3,214 Estimated rent
Home value
$596,000
$536,000 - $668,000
$3,214/mo
Zestimate® history
Loading...
Owner options
Explore your selling options
What's special
Stunning colonial within Eagles Landing! Nazareth School District! Welcome home to this well maintained and spacious home with professional landscape, fenced in yard and two car garage! Inside you will find a two story foyer with hardwood floors and 9' first floor ceilings! Large family room with gas fireplace and plenty of natural light! Large kitchen with upgraded maple cabinetry, hardwood floors, stainless appliances, eat at island and breakfast nook! Glass slider leads you to the second floor composite deck overlooking the landscaped yard with boxed vegetable gardens! Open concept living room and dining room offer more hardwood floors & neutral color tones! Convenient first floor office or bedroom and powder room! Second floor features a very large master retreat complete with two walk in closets, sitting area and en suite full bath! Three additional bedrooms complete this floor with another full bath! Second floor laundry! There is more! Beautifully finished basement with option for an in law setup, featuring a theatre room, workshop, office space and flex space! Walk out basement provides a covered patio open to the large yard with trampoline and plenty of space for entertaining!
Zillow last checked: 8 hours ago
Listing updated: August 05, 2024 at 05:53pm
Listed by:
Jennifer L. Schimmel 610-360-0036,
Keller Williams Northampton
Bought with:
Jaspreet Kaur, RS359759
IronValley RE of Lehigh Valley
Source: GLVR,MLS#: 740284 Originating MLS: Lehigh Valley MLS
Originating MLS: Lehigh Valley MLS
Facts & features
Interior
Bedrooms & bathrooms
- Bedrooms: 4
- Bathrooms: 3
- Full bathrooms: 2
- 1/2 bathrooms: 1
Heating
- Forced Air, Gas, Zoned
Cooling
- Central Air
Appliances
- Included: Dishwasher, Gas Oven, Gas Range, Gas Water Heater, Microwave, Refrigerator
- Laundry: Upper Level
Features
- Breakfast Area, Dining Area, Separate/Formal Dining Room, Eat-in Kitchen, Game Room, Home Office, Kitchen Island, Family Room Main Level, Walk-In Closet(s)
- Flooring: Carpet, Ceramic Tile, Hardwood
- Windows: Screens
- Basement: Exterior Entry,Finished,Walk-Out Access,Rec/Family Area
- Has fireplace: Yes
- Fireplace features: Family Room, Gas Log
Interior area
- Total interior livable area: 3,682 sqft
- Finished area above ground: 2,482
- Finished area below ground: 1,200
Property
Parking
- Total spaces: 2
- Parking features: Attached, Driveway, Garage, Off Street, On Street, Garage Door Opener
- Attached garage spaces: 2
- Has uncovered spaces: Yes
Features
- Stories: 2
- Patio & porch: Deck, Patio
- Exterior features: Deck, Fence, Patio, Shed
- Fencing: Yard Fenced
- Has view: Yes
- View description: Hills, Mountain(s)
Lot
- Size: 0.26 Acres
Details
- Additional structures: Shed(s)
- Parcel number: K6 8 1158 0432
- Zoning: R-2-RURAL-RESIDENTIAL
- Special conditions: None
Construction
Type & style
- Home type: SingleFamily
- Architectural style: Colonial
- Property subtype: Single Family Residence
Materials
- Brick, Vinyl Siding
- Roof: Asphalt,Fiberglass
Condition
- Year built: 2006
Utilities & green energy
- Electric: Circuit Breakers
- Sewer: Public Sewer
- Water: Public
Community & neighborhood
Community
- Community features: Sidewalks
Location
- Region: Nazareth
- Subdivision: Eagles Landing
HOA & financial
HOA
- Has HOA: Yes
- HOA fee: $180 annually
Other
Other facts
- Listing terms: Cash,Conventional,FHA,VA Loan
- Ownership type: Fee Simple
Price history
| Date | Event | Price |
|---|---|---|
| 7/29/2024 | Sold | $555,000+0.9%$151/sqft |
Source: | ||
| 7/8/2024 | Pending sale | $550,000$149/sqft |
Source: | ||
| 7/3/2024 | Listed for sale | $550,000+66.7%$149/sqft |
Source: | ||
| 9/20/2013 | Sold | $330,000-2.5%$90/sqft |
Source: Public Record Report a problem | ||
| 5/8/2013 | Price change | $338,500-1.9%$92/sqft |
Source: Premier Choice Real Estate, LLC #445406 Report a problem | ||
Public tax history
| Year | Property taxes | Tax assessment |
|---|---|---|
| 2025 | $7,524 +0.9% | $98,200 |
| 2024 | $7,453 +0.9% | $98,200 |
| 2023 | $7,384 | $98,200 |
Find assessor info on the county website
Neighborhood: 18064
Nearby schools
GreatSchools rating
- 6/10Shafer El SchoolGrades: K-4Distance: 2.6 mi
- 7/10Nazareth Area Middle SchoolGrades: 7-8Distance: 3 mi
- 8/10Nazareth Area High SchoolGrades: 9-12Distance: 2.8 mi
Schools provided by the listing agent
- Elementary: Shafer Elementary School
- Middle: Nazareth Area Middle School
- High: Nazareth High School
- District: Nazareth
Source: GLVR. This data may not be complete. We recommend contacting the local school district to confirm school assignments for this home.
Get a cash offer in 3 minutes
Find out how much your home could sell for in as little as 3 minutes with a no-obligation cash offer.
Estimated market value$596,000
Get a cash offer in 3 minutes
Find out how much your home could sell for in as little as 3 minutes with a no-obligation cash offer.
Estimated market value
$596,000
