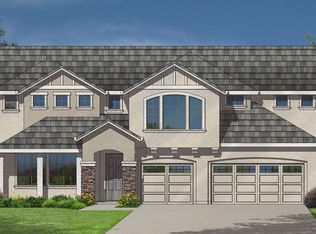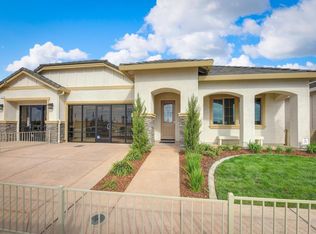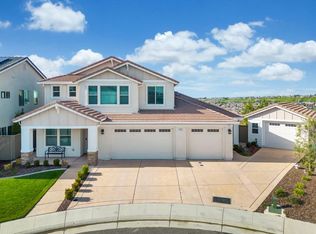Closed
$1,250,000
2321 Ranch View Ct, Rocklin, CA 95765
4beds
2,925sqft
Single Family Residence
Built in 2020
9,038.7 Square Feet Lot
$1,208,900 Zestimate®
$427/sqft
$3,691 Estimated rent
Home value
$1,208,900
$1.12M - $1.31M
$3,691/mo
Zestimate® history
Loading...
Owner options
Explore your selling options
What's special
Model home with expansive views now for sale! Welcome to Homesite 65 at Prominence by JMC Homes. This model includes more than $267,000 of options and upgrades. Enjoy this 2925 SF single story home with 4 Bedrooms, 4 Bathrooms, 3-Car Garage plus a one bedroom and one bathroom Guest Suite with a full kitchen included and private entrance. This home has a great mountain view from the beautifully landscaped backyard space and features a built-in covered patio with built-in fireplace for those cool Winter evenings. The included solar system is owned, not leased. This home is part of the Whitney Ranch HOA, and located in the highly desirable Rocklin Unified School District. This move-in ready home is available now.
Zillow last checked: 8 hours ago
Listing updated: December 04, 2023 at 08:42am
Listed by:
Josh Blackwood DRE #01801610 916-741-8720,
John Mourier Construction
Bought with:
Cindy Carnaghe, DRE #01210789
Real Broker
Source: MetroList Services of CA,MLS#: 223031220Originating MLS: MetroList Services, Inc.
Facts & features
Interior
Bedrooms & bathrooms
- Bedrooms: 4
- Bathrooms: 4
- Full bathrooms: 4
Primary bathroom
- Features: Shower Stall(s), Double Vanity, Soaking Tub, Low-Flow Shower(s), Low-Flow Toilet(s), Walk-In Closet(s), Window
Dining room
- Features: Formal Area
Kitchen
- Features: Pantry Closet, Slab Counter, Kitchen Island
Heating
- Central, Fireplace(s), Natural Gas
Cooling
- Ceiling Fan(s), Central Air, Whole House Fan
Appliances
- Included: Gas Cooktop, Built-In Gas Oven, Gas Plumbed, Gas Water Heater, Range Hood, Dishwasher, Disposal, Microwave, Double Oven, Plumbed For Ice Maker, Tankless Water Heater
- Laundry: Laundry Room, Cabinets, Sink, Electric Dryer Hookup, Gas Dryer Hookup, Inside Room
Features
- Flooring: Carpet, Tile, Wood
- Number of fireplaces: 2
- Fireplace features: Family Room, Gas Log, Gas, Other, Gas Starter, Outside
Interior area
- Total interior livable area: 2,925 sqft
Property
Parking
- Total spaces: 3
- Parking features: Attached, Enclosed, Garage Door Opener, Garage Faces Front, Guest, Driveway
- Attached garage spaces: 3
- Has uncovered spaces: Yes
Features
- Stories: 1
- Exterior features: Covered Courtyard
- Has private pool: Yes
- Pool features: In Ground, Community
- Fencing: Back Yard,Fenced,Wood,Front Yard,Full
Lot
- Size: 9,038 sqft
- Features: Auto Sprinkler F&R, Court, Curb(s)/Gutter(s), Greenbelt, Landscape Back, Landscape Front, Low Maintenance
Details
- Parcel number: 372190011000
- Zoning description: RES
- Special conditions: Standard
- Other equipment: Audio/Video Prewired
Construction
Type & style
- Home type: SingleFamily
- Architectural style: Contemporary
- Property subtype: Single Family Residence
Materials
- Fiber Cement, Stucco, Frame, Wall Insulation, Wood
- Foundation: Concrete, Slab
- Roof: Cement
Condition
- Year built: 2020
Details
- Builder name: RESIDENCE 2 BLDR MODEL + GUEST SUITE
Utilities & green energy
- Sewer: In & Connected, Public Sewer
- Water: Meter on Site, Meter Required, Public
- Utilities for property: Cable Available, Public, DSL Available, Solar, Electric, Internet Available, Natural Gas Connected
Green energy
- Energy generation: Solar
Community & neighborhood
Location
- Region: Rocklin
HOA & financial
HOA
- Has HOA: Yes
- HOA fee: $80 monthly
- Amenities included: Pool
- Services included: Pool
Other
Other facts
- Price range: $1.3M - $1.3M
- Road surface type: Asphalt, Paved, Paved Sidewalk
Price history
| Date | Event | Price |
|---|---|---|
| 12/1/2023 | Sold | $1,250,000-13.8%$427/sqft |
Source: MetroList Services of CA #223031220 Report a problem | ||
| 10/25/2023 | Pending sale | $1,449,990$496/sqft |
Source: MetroList Services of CA #223031220 Report a problem | ||
| 4/14/2023 | Listed for sale | $1,449,990$496/sqft |
Source: MetroList Services of CA #223031220 Report a problem | ||
Public tax history
| Year | Property taxes | Tax assessment |
|---|---|---|
| 2025 | $17,873 +1.5% | $1,275,000 +2% |
| 2024 | $17,607 +44.5% | $1,250,000 +66.2% |
| 2023 | $12,188 +2.1% | $752,249 +2% |
Find assessor info on the county website
Neighborhood: 95765
Nearby schools
GreatSchools rating
- 9/10Quarry Trail ElementaryGrades: K-6Distance: 0.5 mi
- 7/10Granite Oaks Middle SchoolGrades: 7-8Distance: 1.2 mi
- 9/10Whitney High SchoolGrades: 9-12Distance: 1.5 mi
Get a cash offer in 3 minutes
Find out how much your home could sell for in as little as 3 minutes with a no-obligation cash offer.
Estimated market value$1,208,900
Get a cash offer in 3 minutes
Find out how much your home could sell for in as little as 3 minutes with a no-obligation cash offer.
Estimated market value
$1,208,900


