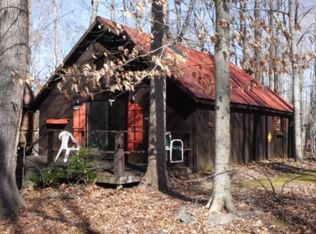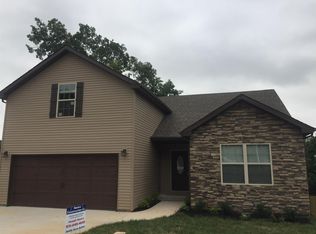Sold for $375,000
$375,000
2321 Red Oak Ridge Rd, Celina, TN 38551
3beds
1,410sqft
Site Built w/Acreage
Built in 2014
3.6 Acres Lot
$376,600 Zestimate®
$266/sqft
$1,678 Estimated rent
Home value
$376,600
Estimated sales range
Not available
$1,678/mo
Zestimate® history
Loading...
Owner options
Explore your selling options
What's special
The dreamy idyllic Tennessee log home in the perfect place at the end of a shady lane in the middle of the woods and just a few minutes to Dale Hollow Lake/Marina. Warm and inviting Honest Abe (TRUE) log home with soaring ceilings (beams and tongue and groove), open concept Floorplan (tons of windows to bring nature in), upper loft master suite, 2 bedrooms and full bath main level. Wrap around covered porch is the essence of peace and quiet, full (poured concrete walls) basement is super!!! Hardwood floors, all electric, metal roof and includes all appliances. Detached garage is a bonus for autos, boats and lake toys all situated on 3.6 Private Acres. Red Oak Ridge horse trails just seconds away. This is a beautiful property! Celina city just 10 minutes for shopping and dining.
Zillow last checked: 8 hours ago
Listing updated: March 20, 2025 at 08:23pm
Listed by:
Dino Cates,
Exit Cross Roads Realty Livingston,
Catherine Cates,
Exit Cross Roads Realty Cookeville
Bought with:
Other Other Non Realtor, 999999
Other Non Member Office
Source: UCMLS,MLS#: 231712
Facts & features
Interior
Bedrooms & bathrooms
- Bedrooms: 3
- Bathrooms: 2
- Full bathrooms: 2
- Main level bedrooms: 2
Primary bedroom
- Level: Upper
Bedroom 2
- Level: Main
Bedroom 3
- Level: Main
Dining room
- Level: Main
Kitchen
- Level: Main
Living room
- Level: Main
Heating
- Electric, Central, Heat Pump
Cooling
- Central Air
Appliances
- Included: Dishwasher, Electric Oven, Refrigerator, Electric Range, Microwave, Washer, Dryer, Electric Water Heater
- Laundry: Lower Level
Features
- Ceiling Fan(s), Vaulted Ceiling(s), Walk-In Closet(s)
- Windows: Double Pane Windows
- Basement: Full,Concrete,Walk-Out Access,Unfinished
- Has fireplace: No
- Fireplace features: None
Interior area
- Total structure area: 1,410
- Total interior livable area: 1,410 sqft
Property
Parking
- Total spaces: 2
- Parking features: RV Access/Parking, Detached, Garage
- Has garage: Yes
- Covered spaces: 2
Features
- Levels: One and One Half
- Patio & porch: Porch, Covered
- Has view: Yes
Lot
- Size: 3.60 Acres
- Dimensions: 3.6 acres
- Features: Wooded, Views, Trees
Details
- Parcel number: 023.00
Construction
Type & style
- Home type: SingleFamily
- Property subtype: Site Built w/Acreage
Materials
- Log
- Roof: Metal
Condition
- Year built: 2014
Utilities & green energy
- Electric: Circuit Breakers
- Sewer: Septic Tank
- Water: Public
- Utilities for property: Natural Gas Not Available
Community & neighborhood
Security
- Security features: Smoke Detector(s)
Location
- Region: Celina
- Subdivision: Other
Other
Other facts
- Road surface type: Paved
Price history
| Date | Event | Price |
|---|---|---|
| 2/18/2025 | Sold | $375,000-12.6%$266/sqft |
Source: | ||
| 1/16/2025 | Pending sale | $429,000$304/sqft |
Source: | ||
| 10/23/2024 | Listed for sale | $429,000+45.4%$304/sqft |
Source: | ||
| 1/24/2020 | Sold | $295,000-1.7%$209/sqft |
Source: | ||
| 10/4/2019 | Listed for sale | $300,000$213/sqft |
Source: Crye-leike Realtors #194351 Report a problem | ||
Public tax history
Tax history is unavailable.
Neighborhood: 38551
Nearby schools
GreatSchools rating
- 3/10Celina K-8Grades: PK-8Distance: 5.8 mi
- NAClay Co Adult High SchoolGrades: 9-12Distance: 5.5 mi
- 6/10Clay County High SchoolGrades: 9-12Distance: 5.9 mi

Get pre-qualified for a loan
At Zillow Home Loans, we can pre-qualify you in as little as 5 minutes with no impact to your credit score.An equal housing lender. NMLS #10287.

