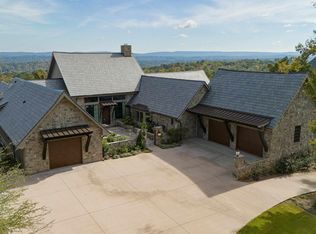Sold for $687,500 on 09/12/25
$687,500
2321 Saint Joseph Rd, Birmingham, AL 35243
5beds
4,282sqft
Single Family Residence
Built in 1977
1.12 Acres Lot
$692,400 Zestimate®
$161/sqft
$4,958 Estimated rent
Home value
$692,400
$651,000 - $741,000
$4,958/mo
Zestimate® history
Loading...
Owner options
Explore your selling options
What's special
Fantastic opportunity to live on an exclusive street in a prime location. This spacious home sits on a large lot and offers 5 bedrooms, 3.5 baths and a flexible floor plan. The heart of the home is the huge kitchen, ideal for everyday living while the den with soaring cathedral ceilings adds a dramatic touch. Enjoy easy access to the relaxing screened porch overlooking the expansive back yard. The primary suite and second bedroom or office are on the main level with three additional bedrooms upstairs. This home boasts a huge main level laundry room that keeps things practical and the main level 2-car garage makes coming and going a breeze. The basement includes a bedroom, full bath and kitchenette - ideal for in-laws or bonus space. Priced to reflect potential for updates or renovations - perfect for the buyers looking to customize and add value in a highly desirable area. Convenient to Summit, Grandview, I-459 and Downtown. This is a must-see property full of charm and promise!!
Zillow last checked: 8 hours ago
Listing updated: September 15, 2025 at 07:56pm
Listed by:
Zoe Langner 205-913-4893,
Keller Williams Realty Vestavia
Bought with:
Jason Street
Real Broker LLC
Source: GALMLS,MLS#: 21416339
Facts & features
Interior
Bedrooms & bathrooms
- Bedrooms: 5
- Bathrooms: 4
- Full bathrooms: 3
- 1/2 bathrooms: 1
Primary bedroom
- Level: First
Bedroom 1
- Level: Second
Bedroom 2
- Level: Second
Bedroom 3
- Level: Second
Bedroom 4
- Level: Basement
Primary bathroom
- Level: First
Bathroom 1
- Level: Second
Dining room
- Level: First
Family room
- Level: First
Kitchen
- Features: Laminate Counters, Eat-in Kitchen, Kitchen Island, Pantry
- Level: First
Living room
- Level: First
Basement
- Area: 1056
Office
- Level: First
Heating
- Central
Cooling
- Electric, Ceiling Fan(s)
Appliances
- Included: Gas Cooktop, Dishwasher, Double Oven, Plumbed for Gas in Kit, Gas Water Heater
- Laundry: Electric Dryer Hookup, Washer Hookup, Main Level, Laundry Room, Laundry (ROOM), Yes
Features
- Recessed Lighting, Cathedral/Vaulted, Crown Molding, Linen Closet, Tub/Shower Combo, Walk-In Closet(s)
- Flooring: Carpet, Hardwood, Tile
- Windows: Bay Window(s)
- Basement: Partial,Partially Finished,Block,Bath/Stubbed
- Attic: Other,Pull Down Stairs,Yes
- Number of fireplaces: 1
- Fireplace features: Gas Starter, Stone, Den, Gas
Interior area
- Total interior livable area: 4,282 sqft
- Finished area above ground: 3,226
- Finished area below ground: 1,056
Property
Parking
- Total spaces: 2
- Parking features: Driveway, Parking (MLVL), Garage Faces Side
- Garage spaces: 2
- Has uncovered spaces: Yes
Features
- Levels: One and One Half
- Stories: 1
- Patio & porch: Porch Screened
- Pool features: None
- Has view: Yes
- View description: None
- Waterfront features: No
Lot
- Size: 1.12 Acres
- Features: Interior Lot, Few Trees
Details
- Parcel number: 2800284001008.000
- Special conditions: N/A
Construction
Type & style
- Home type: SingleFamily
- Property subtype: Single Family Residence
Materials
- Wood Siding
- Foundation: Basement
Condition
- Year built: 1977
Utilities & green energy
- Water: Public
- Utilities for property: Sewer Connected, Underground Utilities
Green energy
- Energy efficient items: Thermostat
Community & neighborhood
Location
- Region: Birmingham
- Subdivision: St Josephs Retreat
Price history
| Date | Event | Price |
|---|---|---|
| 9/12/2025 | Sold | $687,500-8.2%$161/sqft |
Source: | ||
| 7/21/2025 | Contingent | $749,000$175/sqft |
Source: | ||
| 6/5/2025 | Price change | $749,000-6.3%$175/sqft |
Source: | ||
| 4/24/2025 | Listed for sale | $799,000$187/sqft |
Source: | ||
Public tax history
| Year | Property taxes | Tax assessment |
|---|---|---|
| 2025 | $5,242 | $57,180 |
| 2024 | $5,242 | $57,180 |
| 2023 | $5,242 +24.2% | $57,180 +23.9% |
Find assessor info on the county website
Neighborhood: 35243
Nearby schools
GreatSchools rating
- 10/10Vestavia Hills Elementary Dolly RidgeGrades: PK-5Distance: 0.4 mi
- 10/10Louis Pizitz Middle SchoolGrades: 6-8Distance: 3.5 mi
- 8/10Vestavia Hills High SchoolGrades: 10-12Distance: 2 mi
Schools provided by the listing agent
- Elementary: Vestavia - Dolly Ridge
- Middle: Pizitz
- High: Vestavia Hills
Source: GALMLS. This data may not be complete. We recommend contacting the local school district to confirm school assignments for this home.
Get a cash offer in 3 minutes
Find out how much your home could sell for in as little as 3 minutes with a no-obligation cash offer.
Estimated market value
$692,400
Get a cash offer in 3 minutes
Find out how much your home could sell for in as little as 3 minutes with a no-obligation cash offer.
Estimated market value
$692,400
