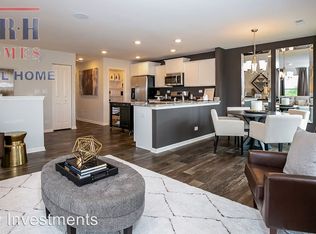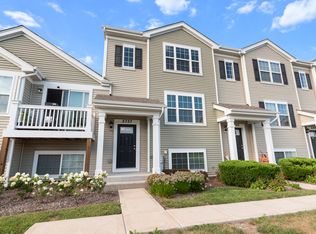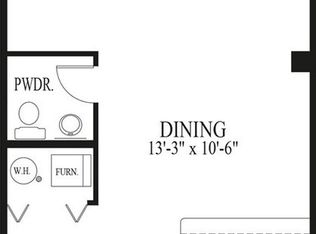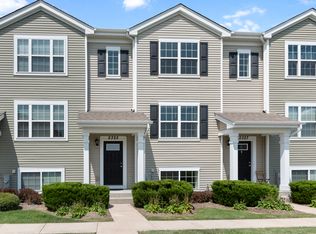TWO MONTHS OF FREE RENT if moved in by February 1, 2020 with a 25 month lease! ~ Raised ranch townhome with beautiful finishes and fantastic community amenities! ~ 3 bedrooms, 2 baths ~ Modern, open-concept floor plan ~ Fully applianced kitchen with white cabinetry, stainless steel, and breakfast bar ~ Eating area with sliding glass door to deck ~ Spacious main floor master with walk-in closet ~ Shared master bath with dual sinks ~ Finished lower level with family room, 3rd bedroom, full bath, and laundry with washer and dryer ~ Private entrance ~ Attached 2 car garage ~ Pond view ~ Pets allowed ~ Professional management ~ Clubhouse community with pool and fitness center ~ Minutes to I-90 and close to Big Timber train station ~ Advertised rent is for 2 year lease with automatic 3% rent increase in 2nd year - add $100/month for 1 year lease ~ Free rent offer subject to credit/income/background qualification
This property is off market, which means it's not currently listed for sale or rent on Zillow. This may be different from what's available on other websites or public sources.



