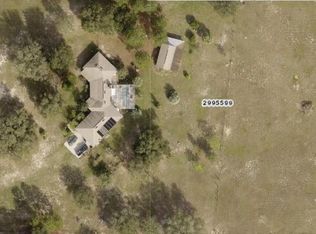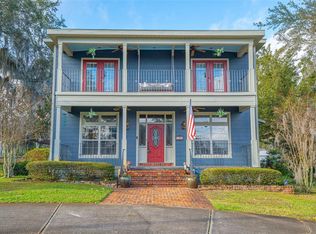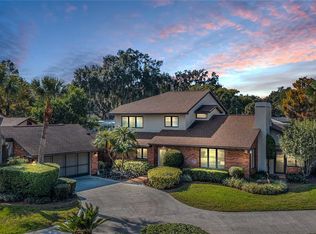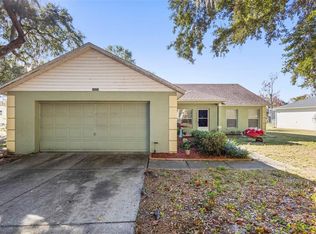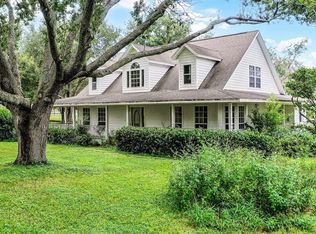Motivated Seller! 5 acres of peace and tranquility! 2.375 Assumable VA Loan!!! Perfectly designed for both comfortable living and equestrian use. This home has a spacious floorplan with two master suites, each with its own bathroom. Cool off in the screen enclosed swimming pool, while sipping your favorite spirits and watching the fabulous Sunset Views. Whether your a horse lover, hobby farmer, or simply seeking a slower pace of life this property is what you've been searching for.
For sale
Price cut: $15K (12/6)
$685,000
23210 Brouwertown Rd, Howey In The Hills, FL 34737
3beds
2,345sqft
Est.:
Single Family Residence
Built in 1991
5 Acres Lot
$-- Zestimate®
$292/sqft
$-- HOA
What's special
Two master suitesSpacious floorplanScreen enclosed swimming poolFabulous sunset views
- 179 days |
- 1,523 |
- 104 |
Zillow last checked: 8 hours ago
Listing updated: January 14, 2026 at 08:07pm
Listing Provided by:
Deborah Metzger 407-619-5234,
CHARLES RUTENBERG REALTY ORLANDO 407-622-2122
Source: Stellar MLS,MLS#: O6330652 Originating MLS: Orlando Regional
Originating MLS: Orlando Regional

Tour with a local agent
Facts & features
Interior
Bedrooms & bathrooms
- Bedrooms: 3
- Bathrooms: 3
- Full bathrooms: 2
- 1/2 bathrooms: 1
Rooms
- Room types: Attic, Bonus Room, Family Room, Dining Room, Utility Room
Primary bedroom
- Features: Tub with Separate Shower Stall, Dual Closets
- Level: First
- Area: 210 Square Feet
- Dimensions: 15x14
Bedroom 2
- Features: Tub with Separate Shower Stall, Walk-In Closet(s)
- Level: First
- Area: 180 Square Feet
- Dimensions: 15x12
Bonus room
- Features: No Closet
- Level: First
- Area: 143 Square Feet
- Dimensions: 13x11
Dining room
- Features: No Closet
- Level: First
- Area: 216 Square Feet
- Dimensions: 18x12
Kitchen
- Features: Pantry, Kitchen Island, No Closet
- Level: First
- Area: 255 Square Feet
- Dimensions: 17x15
Living room
- Features: No Closet
- Level: First
- Area: 256 Square Feet
- Dimensions: 16x16
Heating
- Propane
Cooling
- Central Air
Appliances
- Included: Oven, Dishwasher, Disposal, Dryer, Gas Water Heater, Range, Refrigerator, Tankless Water Heater, Washer
- Laundry: Inside
Features
- Ceiling Fan(s), Central Vacuum, Crown Molding, High Ceilings, Solid Wood Cabinets, Split Bedroom, Thermostat, Walk-In Closet(s)
- Flooring: Laminate, Tile
- Doors: Sliding Doors
- Windows: Blinds, Double Pane Windows, Insulated Windows, Rods
- Has fireplace: Yes
- Fireplace features: Family Room, Wood Burning
Interior area
- Total structure area: 2,810
- Total interior livable area: 2,345 sqft
Video & virtual tour
Property
Parking
- Total spaces: 2
- Parking features: Converted Garage, Driveway, Parking Pad
- Garage spaces: 1
- Carport spaces: 1
- Covered spaces: 2
- Has uncovered spaces: Yes
Features
- Levels: One
- Stories: 1
- Patio & porch: Covered, Enclosed, Patio, Rear Porch, Screened
- Exterior features: Lighting, Rain Gutters, Storage
- Has private pool: Yes
- Pool features: Child Safety Fence, Gunite, In Ground, Lighting, Screen Enclosure
- Fencing: Board,Cross Fenced,Fenced,Wire
- Has view: Yes
- View description: Park/Greenbelt
Lot
- Size: 5 Acres
- Features: Cleared, Farm, Level, Pasture, Sloped, Street Dead-End, Unincorporated, Zoned for Horses
- Residential vegetation: Trees/Landscaped
Details
- Additional structures: Barn(s), Shed(s), Workshop
- Parcel number: 052125000400003100
- Zoning: A
- Special conditions: None
- Horse amenities: None
Construction
Type & style
- Home type: SingleFamily
- Architectural style: Ranch
- Property subtype: Single Family Residence
Materials
- Block, Stucco
- Foundation: Slab
- Roof: Shingle
Condition
- Completed
- New construction: No
- Year built: 1991
Utilities & green energy
- Sewer: Septic Tank
- Water: Well
- Utilities for property: Cable Available, Electricity Connected, Propane
Community & HOA
HOA
- Has HOA: No
- Pet fee: $0 monthly
Location
- Region: Howey In The Hills
Financial & listing details
- Price per square foot: $292/sqft
- Tax assessed value: $602,469
- Annual tax amount: $782
- Date on market: 7/28/2025
- Cumulative days on market: 177 days
- Listing terms: Assumable,Cash,Conventional,FHA,VA Loan
- Ownership: Fee Simple
- Total actual rent: 0
- Electric utility on property: Yes
- Road surface type: Unimproved, Dirt, Gravel
Estimated market value
Not available
Estimated sales range
Not available
Not available
Price history
Price history
| Date | Event | Price |
|---|---|---|
| 12/6/2025 | Price change | $685,000-2.1%$292/sqft |
Source: | ||
| 11/4/2025 | Price change | $700,000-2.1%$299/sqft |
Source: | ||
| 10/16/2025 | Price change | $715,000-2.1%$305/sqft |
Source: | ||
| 10/9/2025 | Price change | $730,000-0.3%$311/sqft |
Source: | ||
| 9/19/2025 | Price change | $732,500-0.3%$312/sqft |
Source: | ||
Public tax history
Public tax history
| Year | Property taxes | Tax assessment |
|---|---|---|
| 2024 | $783 +32.2% | $496,350 +4.8% |
| 2023 | $592 +49.9% | $473,738 -1.5% |
| 2022 | $395 -92.5% | $480,727 +35.8% |
Find assessor info on the county website
BuyAbility℠ payment
Est. payment
$4,439/mo
Principal & interest
$3297
Property taxes
$902
Home insurance
$240
Climate risks
Neighborhood: 34737
Nearby schools
GreatSchools rating
- 5/10Astatula Elementary SchoolGrades: PK-5Distance: 6.4 mi
- 5/10Tavares Middle SchoolGrades: 6-8Distance: 7.9 mi
- 4/10Tavares High SchoolGrades: 9-12Distance: 10.3 mi
Schools provided by the listing agent
- Elementary: Astatula Elem
- Middle: Tavares Middle
- High: Tavares High
Source: Stellar MLS. This data may not be complete. We recommend contacting the local school district to confirm school assignments for this home.
