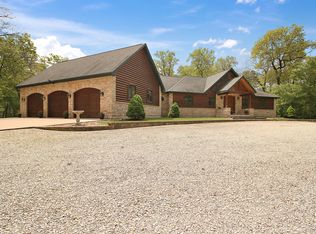Wake up every morning living the dream with this stunning, scenic property. Enjoy true privacy with your 400 foot private, wooded driveway and 10 acres of land. This rare, quality custom log cabin was built from cedar brought in from Northern Michigan. There is a full solar system powered security system with cameras surrounding the entire property that stay with the home. Approximately 4600 finished square feet of true beauty and character. Walk in to find vaulted ceilings, a two story stone fireplace, and much natural light. This open level layouts main level includes a gourmet kitchen with granite countertops, state of the art custom cabinets, and island with separate sink, warming tray, and seated bar area. All upgraded stainless steel appliances, a beverage fridge, and eat in large table area. Right off the kitchen you will enter into a large mud room with an additional separate fridge and freezer, and a custom built in, oversized pantry. The main level also features an office area with scenic views and a master bedroom suit with its private balcony, double walk in closets with motion sensor lighting, and a large bathroom with his and her sinks, a separate bathtub and shower, and additional heated flooring. ***Garage Enthusiasts, you will not be disappointed with this fully finished, heated, epoxy flooring with drain, three car garage, and even a custom garage screen to enjoy the breeze while washing your car indoor. Heated flooring throughout the entire home, geo-thermal heating and natural gas, and a water filtration system with a full home backup generator which makes this home energy efficient. Downstairs you will find two additional bedrooms and two full baths, along side a gym which can easily be a fourth bedroom. The walk out basement has an additional living space with a full wet bar with kegerator, canned lighting, that can easily be made into a related living area with its very own access to the outside. Brick paver patio and stoned walk way, an outdoor large shed, and scenic views from every angle with beautiful natural wild life all around. Come set up a time to see for yourself, pre approved buyers only.
This property is off market, which means it's not currently listed for sale or rent on Zillow. This may be different from what's available on other websites or public sources.
