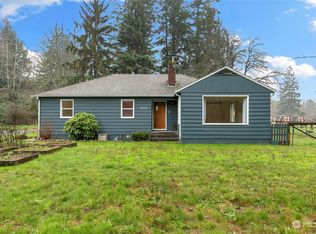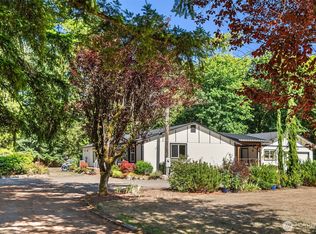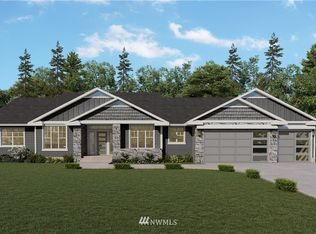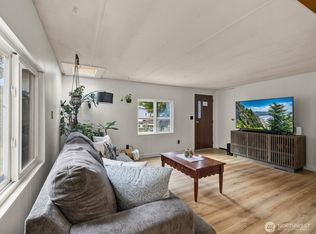Sold
Listed by:
Melissa Cook,
Epique Realty,
Mara Avery,
Epique Realty
Bought with: HomeSmart One Realty
$680,000
23212 Old Owen Road, Monroe, WA 98272
3beds
1,469sqft
Single Family Residence
Built in 1969
1 Acres Lot
$644,400 Zestimate®
$463/sqft
$3,136 Estimated rent
Home value
$644,400
$599,000 - $696,000
$3,136/mo
Zestimate® history
Loading...
Owner options
Explore your selling options
What's special
The perfect blend of peaceful country living and city convenience with this rare gem tucked away on a spacious 1-acre lot. A well-maintained 1,469 sq ft rambler offers 3-bedroom and 1.5-bathroom. Step inside to a bright and welcoming sunroom, w large windows fill the space with natural light. Updated interior features brand-new vinyl plank flooring, carpet, fresh paint throughout, and a new water heater—making this home truly move-in ready. Outdoors, you’ll find a fully fenced pasture ideal for animals or gardening, and multiple outbuildings, a 768 sq ft detached garage with a small shop, carports, and RV parking. A tranquil sunken garden with serene seating area completes the picture. This is more than a home; it’s a lifestyle.
Zillow last checked: 8 hours ago
Listing updated: August 02, 2025 at 04:03am
Offers reviewed: Jun 17
Listed by:
Melissa Cook,
Epique Realty,
Mara Avery,
Epique Realty
Bought with:
Kristine Niemi, 18836
HomeSmart One Realty
Source: NWMLS,MLS#: 2391747
Facts & features
Interior
Bedrooms & bathrooms
- Bedrooms: 3
- Bathrooms: 2
- Full bathrooms: 1
- 1/2 bathrooms: 1
- Main level bathrooms: 2
- Main level bedrooms: 3
Primary bedroom
- Level: Main
Bedroom
- Level: Main
Bedroom
- Level: Main
Bathroom full
- Level: Main
Other
- Level: Main
Dining room
- Level: Main
Entry hall
- Level: Main
Family room
- Level: Main
Great room
- Level: Main
Kitchen with eating space
- Level: Main
Living room
- Level: Main
Utility room
- Level: Main
Heating
- Fireplace, Baseboard, Electric
Cooling
- None
Appliances
- Included: Dishwasher(s), Dryer(s), Refrigerator(s), Stove(s)/Range(s), Washer(s), Water Heater: Electric, Water Heater Location: Closet
Features
- Flooring: Laminate, Carpet
- Basement: None
- Number of fireplaces: 1
- Fireplace features: Gas, See Remarks, Main Level: 1, Fireplace
Interior area
- Total structure area: 1,469
- Total interior livable area: 1,469 sqft
Property
Parking
- Total spaces: 2
- Parking features: Attached Carport, Attached Garage, Detached Garage, RV Parking
- Attached garage spaces: 2
- Has carport: Yes
Features
- Levels: One
- Stories: 1
- Entry location: Main
- Patio & porch: Fireplace, Water Heater
Lot
- Size: 1 Acres
- Features: Open Lot, Fenced-Partially, Outbuildings, RV Parking, Shop
- Topography: Equestrian,Level
- Residential vegetation: Garden Space
Details
- Parcel number: 27070400201200
- Zoning: R5
- Zoning description: Jurisdiction: County
- Special conditions: Standard
Construction
Type & style
- Home type: SingleFamily
- Property subtype: Single Family Residence
Materials
- Wood Siding
- Foundation: Poured Concrete
- Roof: Composition
Condition
- Good
- Year built: 1969
- Major remodel year: 1969
Utilities & green energy
- Electric: Company: PUD
- Sewer: Septic Tank, Company: Septic
- Water: Public, Company: Highland
Community & neighborhood
Location
- Region: Monroe
- Subdivision: Monroe
Other
Other facts
- Listing terms: Cash Out,Conventional,FHA,VA Loan
- Cumulative days on market: 6 days
Price history
| Date | Event | Price |
|---|---|---|
| 7/2/2025 | Sold | $680,000$463/sqft |
Source: | ||
| 6/18/2025 | Pending sale | $680,000$463/sqft |
Source: | ||
| 6/12/2025 | Listed for sale | $680,000$463/sqft |
Source: | ||
Public tax history
| Year | Property taxes | Tax assessment |
|---|---|---|
| 2024 | $5,152 +4.8% | $622,500 +5.2% |
| 2023 | $4,918 -0.4% | $592,000 -9.1% |
| 2022 | $4,939 +6.9% | $651,300 +35.5% |
Find assessor info on the county website
Neighborhood: Woods Creek
Nearby schools
GreatSchools rating
- 8/10Salem Woods Elementary SchoolGrades: PK-5Distance: 1.5 mi
- 5/10Park Place Middle SchoolGrades: 6-8Distance: 3.3 mi
- 5/10Monroe High SchoolGrades: 9-12Distance: 4.4 mi
Get a cash offer in 3 minutes
Find out how much your home could sell for in as little as 3 minutes with a no-obligation cash offer.
Estimated market value$644,400
Get a cash offer in 3 minutes
Find out how much your home could sell for in as little as 3 minutes with a no-obligation cash offer.
Estimated market value
$644,400



