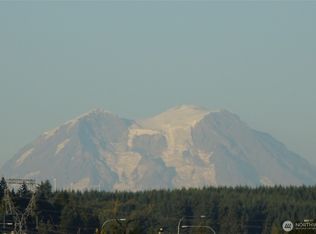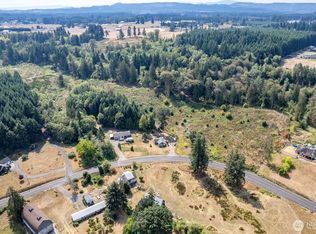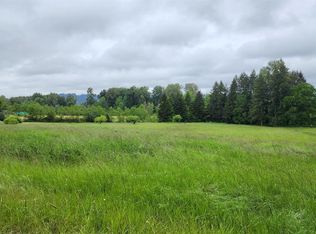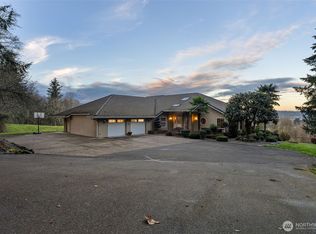Sold
Listed by:
Bruce Kimsey,
CENTURY 21 Lund, Realtors
Bought with: Realty One Group Pacifica
$725,000
2322 Rice Road, Chehalis, WA 98532
3beds
2,165sqft
Single Family Residence
Built in 2016
2.04 Acres Lot
$727,500 Zestimate®
$335/sqft
$2,623 Estimated rent
Home value
$727,500
$633,000 - $837,000
$2,623/mo
Zestimate® history
Loading...
Owner options
Explore your selling options
What's special
Custom-built beauty on 2.04 acres along the Newaukum River! This stunning single-level home offers 2,165 sq ft of quality craftsmanship and peaceful living just minutes from Chehalis. Enjoy vaulted ceilings, tile plank flooring, a cozy fireplace, and large windows that bring in natural light and showcase the surrounding scenery. The open-concept kitchen features custom cabinets, beautiful countertops, and mountain views from the front windows. The primary suite is a true retreat with relaxing river views right from your bed, offering a daily connection to the peaceful surroundings. With 2 full baths, a guest half bath, and a spacious 1,428 sq ft garage, this home blends style, space, and functionality.
Zillow last checked: 8 hours ago
Listing updated: November 15, 2025 at 04:04am
Listed by:
Bruce Kimsey,
CENTURY 21 Lund, Realtors
Bought with:
Stan Giske, 114128
Realty One Group Pacifica
Source: NWMLS,MLS#: 2398147
Facts & features
Interior
Bedrooms & bathrooms
- Bedrooms: 3
- Bathrooms: 3
- Full bathrooms: 2
- 1/2 bathrooms: 1
- Main level bathrooms: 3
- Main level bedrooms: 3
Primary bedroom
- Level: Main
Bedroom
- Level: Main
Bedroom
- Level: Main
Bathroom full
- Level: Main
Bathroom full
- Level: Main
Other
- Level: Main
Bonus room
- Level: Garage
Den office
- Level: Main
Entry hall
- Level: Main
Kitchen with eating space
- Level: Main
Living room
- Level: Main
Utility room
- Level: Main
Heating
- Fireplace, Heat Pump, Electric
Cooling
- Central Air, Heat Pump
Appliances
- Included: Dishwasher(s), Microwave(s), Refrigerator(s), Stove(s)/Range(s)
Features
- Bath Off Primary, Walk-In Pantry
- Flooring: Ceramic Tile
- Basement: None
- Number of fireplaces: 1
- Fireplace features: Lower Level: 1, Fireplace
Interior area
- Total structure area: 2,165
- Total interior livable area: 2,165 sqft
Property
Parking
- Total spaces: 6
- Parking features: Driveway, Attached Garage, RV Parking
- Attached garage spaces: 6
Features
- Levels: One
- Stories: 1
- Entry location: Main
- Patio & porch: Bath Off Primary, Fireplace, Sprinkler System, Vaulted Ceiling(s), Walk-In Closet(s), Walk-In Pantry
- Has view: Yes
- View description: Mountain(s), River
- Has water view: Yes
- Water view: River
- Waterfront features: Medium Bank, River
Lot
- Size: 2.04 Acres
- Features: Paved, Patio, RV Parking, Sprinkler System
- Topography: Level,Partial Slope
Details
- Parcel number: 017716001000
- Zoning description: Jurisdiction: County
- Special conditions: Standard
Construction
Type & style
- Home type: SingleFamily
- Architectural style: Traditional
- Property subtype: Single Family Residence
Materials
- Cement Planked, Wood Products, Cement Plank
- Foundation: Poured Concrete, Slab
- Roof: Composition
Condition
- Very Good
- Year built: 2016
- Major remodel year: 2016
Utilities & green energy
- Electric: Company: Lewis County PUD
- Sewer: Septic Tank
- Water: Public, Company: City of Chehalis
Community & neighborhood
Location
- Region: Chehalis
- Subdivision: Newaukum
Other
Other facts
- Listing terms: Cash Out,Conventional,VA Loan
- Cumulative days on market: 61 days
Price history
| Date | Event | Price |
|---|---|---|
| 10/15/2025 | Sold | $725,000-3.3%$335/sqft |
Source: | ||
| 9/12/2025 | Pending sale | $750,000$346/sqft |
Source: | ||
| 6/30/2025 | Listed for sale | $750,000$346/sqft |
Source: | ||
Public tax history
| Year | Property taxes | Tax assessment |
|---|---|---|
| 2024 | $5,298 +4.7% | $608,700 |
| 2023 | $5,062 +2.1% | $608,700 +21.7% |
| 2021 | $4,957 +2.7% | $500,000 +13.2% |
Find assessor info on the county website
Neighborhood: 98532
Nearby schools
GreatSchools rating
- 3/10Orin C Smith Elementary SchoolGrades: 3-5Distance: 1.2 mi
- 6/10Chehalis Middle SchoolGrades: 6-8Distance: 1.3 mi
- 8/10W F West High SchoolGrades: 9-12Distance: 1.7 mi
Schools provided by the listing agent
- Elementary: James W Lintott Elementary
- Middle: Chehalis Mid
- High: W F West High
Source: NWMLS. This data may not be complete. We recommend contacting the local school district to confirm school assignments for this home.

Get pre-qualified for a loan
At Zillow Home Loans, we can pre-qualify you in as little as 5 minutes with no impact to your credit score.An equal housing lender. NMLS #10287.



