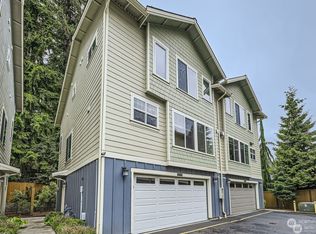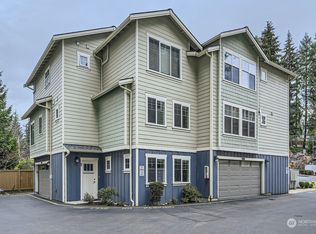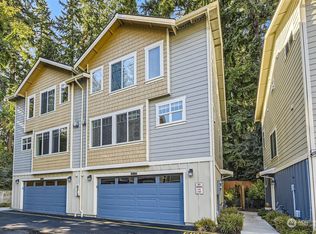Sold
Listed by:
Cathy J Hartman-Gladwell,
John L. Scott Everett
Bought with: RSVP Brokers ERA
$724,000
23226 Edmonds Way #106, Edmonds, WA 98026
3beds
1,802sqft
Townhouse
Built in 2017
1,184.83 Square Feet Lot
$680,500 Zestimate®
$402/sqft
$3,468 Estimated rent
Home value
$680,500
$633,000 - $735,000
$3,468/mo
Zestimate® history
Loading...
Owner options
Explore your selling options
What's special
Brackett Court is an intimate, boutique, 10 unit conversion zero lot line townhome community with low HOA dues & exceptional value- 1802 sq.ft. 3 bedrm with bonus rm on lower level, plus den/office on main floor, full two car garage w/EV Charger. Close to ferries & downtown Edmonds shopping. Stainless appliances include refrigerator & convection clean top range. washer & dryer included. Vinyl plank flooring throughout most of main living area, new carpet. Private patio area to enjoy your fully landscaped backyard. Gas fireplace for chilly nights w/remote control. Easy commute to downtown Seattle or Boeing, Microsoft & Google. Pets allowed with restrictions. Brackett Court has all you need for the best price.
Zillow last checked: 8 hours ago
Listing updated: March 29, 2025 at 04:01am
Listed by:
Cathy J Hartman-Gladwell,
John L. Scott Everett
Bought with:
Songpol Dhomasaroj, 91928
RSVP Brokers ERA
Source: NWMLS,MLS#: 2327259
Facts & features
Interior
Bedrooms & bathrooms
- Bedrooms: 3
- Bathrooms: 3
- Full bathrooms: 2
- 1/2 bathrooms: 1
- Main level bathrooms: 1
Primary bedroom
- Level: Second
Bedroom
- Level: Second
Bedroom
- Level: Second
Bathroom full
- Level: Second
Bathroom full
- Level: Second
Other
- Level: Main
Den office
- Level: Main
Entry hall
- Level: Lower
Other
- Level: Lower
Great room
- Level: Main
Kitchen with eating space
- Level: Main
Living room
- Level: Main
Utility room
- Level: Second
Heating
- Fireplace(s), Baseboard
Cooling
- None
Appliances
- Included: Dishwasher(s), Dryer(s), Refrigerator(s), Stove(s)/Range(s), Washer(s)
Features
- Bath Off Primary, Dining Room
- Flooring: Ceramic Tile, Vinyl, Vinyl Plank, Carpet
- Windows: Double Pane/Storm Window
- Basement: Finished
- Number of fireplaces: 1
- Fireplace features: Gas, Main Level: 1, Fireplace
Interior area
- Total structure area: 1,802
- Total interior livable area: 1,802 sqft
Property
Parking
- Total spaces: 2
- Parking features: Attached Garage
- Attached garage spaces: 2
Features
- Levels: Multi/Split
- Entry location: Lower
- Patio & porch: Bath Off Primary, Ceramic Tile, Double Pane/Storm Window, Dining Room, Fireplace, Sprinkler System, Vaulted Ceiling(s), Walk-In Closet(s), Wall to Wall Carpet
- Has view: Yes
- View description: Territorial
Lot
- Size: 1,184 sqft
- Features: Corner Lot, Cul-De-Sac, Curbs, Dead End Street, Paved, Sidewalk, Fenced-Partially, Gas Available, Patio
- Topography: Level,Partial Slope
Details
- Parcel number: 00555300100902
- Special conditions: Standard
Construction
Type & style
- Home type: Townhouse
- Property subtype: Townhouse
Materials
- Cement Planked, Cement Plank
- Foundation: Poured Concrete
- Roof: Composition
Condition
- Year built: 2017
- Major remodel year: 2017
Utilities & green energy
- Electric: Company: PUD
- Sewer: Sewer Connected, Company: Olympic View Water &n Sewer
- Water: Public, Company: Olympic View Water & Sewer
- Utilities for property: Xfinty, Xfinity And Others
Green energy
- Energy efficient items: Double Wall
Community & neighborhood
Community
- Community features: CCRs
Location
- Region: Edmonds
- Subdivision: Edmonds
HOA & financial
HOA
- HOA fee: $215 monthly
Other
Other facts
- Listing terms: Cash Out,Conventional,FHA,VA Loan
- Cumulative days on market: 60 days
Price history
| Date | Event | Price |
|---|---|---|
| 2/26/2025 | Sold | $724,000$402/sqft |
Source: | ||
| 2/7/2025 | Pending sale | $724,000$402/sqft |
Source: | ||
| 2/2/2025 | Listed for sale | $724,000$402/sqft |
Source: | ||
| 2/4/2023 | Listing removed | -- |
Source: Zillow Rentals Report a problem | ||
| 1/10/2023 | Price change | $2,900+3.6%$2/sqft |
Source: Zillow Rentals Report a problem | ||
Public tax history
| Year | Property taxes | Tax assessment |
|---|---|---|
| 2024 | $4,337 | $615,400 |
Find assessor info on the county website
Neighborhood: 98026
Nearby schools
GreatSchools rating
- 7/10Sherwood Elementary SchoolGrades: 1-6Distance: 0.9 mi
- 4/10College Place Middle SchoolGrades: 7-8Distance: 1.9 mi
- 7/10Edmonds Woodway High SchoolGrades: 9-12Distance: 1.4 mi
Schools provided by the listing agent
- Elementary: Sherwood ElemSw
- Middle: College Pl Mid
- High: Edmonds Woodway High
Source: NWMLS. This data may not be complete. We recommend contacting the local school district to confirm school assignments for this home.
Get a cash offer in 3 minutes
Find out how much your home could sell for in as little as 3 minutes with a no-obligation cash offer.
Estimated market value$680,500
Get a cash offer in 3 minutes
Find out how much your home could sell for in as little as 3 minutes with a no-obligation cash offer.
Estimated market value
$680,500


