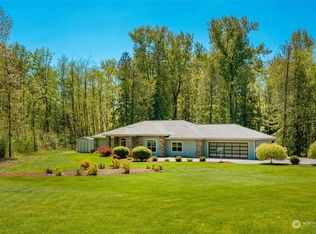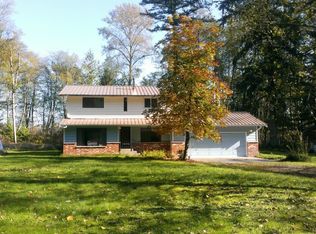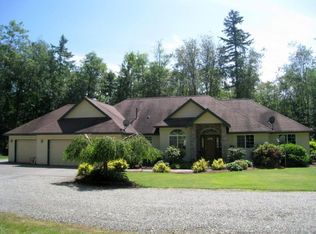Immaculate 3 Bd 2 Ba manufactured home on 4.5+ beautifully maintained acres in the county. Enjoy sitting on the back patio, walking well cared for nature trails in your own back yard or working on hobbies in the clean spacious shop area. Plenty of space for parking w/2 carports & garage/shop area. Live off grid with generator set up to run home & well. Very secluded & private. Less than 30 minutes to Bellingham. Don't miss the chance to call this beautiful piece of property your own!
This property is off market, which means it's not currently listed for sale or rent on Zillow. This may be different from what's available on other websites or public sources.


