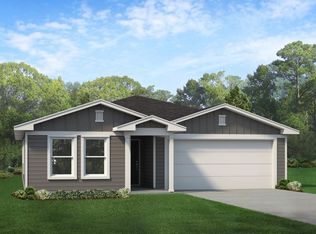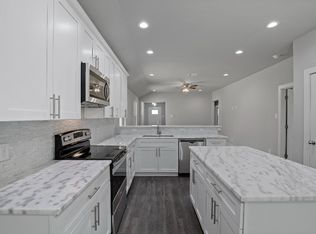Sold
Price Unknown
2323 Harding St, Dallas, TX 75215
4beds
1,980sqft
Single Family Residence
Built in 2024
6,403.32 Square Feet Lot
$347,400 Zestimate®
$--/sqft
$2,552 Estimated rent
Home value
$347,400
$316,000 - $382,000
$2,552/mo
Zestimate® history
Loading...
Owner options
Explore your selling options
What's special
Motivated seller—BRING ALL OFFERS! Seller is installing a backyard fence AND offering credits toward appliance package or other closing costs (with acceptable offer)! Home also QUALIFIES FOR $10K in DOWN PAYMENT ASSISTANCE + up to $5K in CLOSING COSTS! This brand-new home boasting a modern open floor plan is move-in ready just minutes to Downtown Dallas, Fair Park, Bishop Arts & Trinity Groves. Designed with chic accents, modern fixtures & bold eye-catching contrasts, plus 8-FT doors and 10 & 12-FT ceilings. Oversized windows allow for AMAZING natural light throughout. Entry hall leads into an open layout connecting a gourmet kitchen to living & dining areas. Kitchen complete with large island, pendant lighting, quartz countertops & walk-in pantry. Full size utility room. 4 large bedrooms & 2 full baths with laminate & porcelain tile floors and walk-in closets in each room. Primary suite offers a private retreat featuring a MASSIVE walk-in closet, large glass shower, separate Hollywood tub & dual sinks. Partially covered patio overlooking the backyard. Two-car garage & large driveway for added parking—all great perks for entertaining! Ask your agent for details on the Wells Fargo homebuyer assistance programs available in purchasing this home.
Zillow last checked: 8 hours ago
Listing updated: July 01, 2025 at 03:03pm
Listed by:
Matt Templeton 0680490 972-677-3991,
Keller Williams Urban Dallas 214-234-8000
Bought with:
Tyler Hogan
Competitive Edge Realty LLC
Source: NTREIS,MLS#: 20768147
Facts & features
Interior
Bedrooms & bathrooms
- Bedrooms: 4
- Bathrooms: 2
- Full bathrooms: 2
Heating
- Central, Electric
Cooling
- Central Air, Ceiling Fan(s), Electric
Appliances
- Included: Dishwasher, Electric Oven, Disposal, Microwave
- Laundry: Laundry in Utility Room
Features
- Built-in Features, Decorative/Designer Lighting Fixtures, High Speed Internet, Kitchen Island, Open Floorplan, Pantry, Cable TV, Vaulted Ceiling(s), Walk-In Closet(s)
- Flooring: Laminate, Tile
- Has basement: No
- Has fireplace: No
Interior area
- Total interior livable area: 1,980 sqft
Property
Parking
- Total spaces: 2
- Parking features: Direct Access, Driveway, Garage Faces Front, Garage
- Attached garage spaces: 2
- Has uncovered spaces: Yes
Features
- Levels: One
- Stories: 1
- Patio & porch: Rear Porch, Patio, Covered
- Pool features: None
- Fencing: Wood
Lot
- Size: 6,403 sqft
Details
- Parcel number: 00000220846000000
Construction
Type & style
- Home type: SingleFamily
- Architectural style: Contemporary/Modern,Detached
- Property subtype: Single Family Residence
Materials
- Foundation: Slab
- Roof: Composition
Condition
- Year built: 2024
Utilities & green energy
- Sewer: Public Sewer
- Water: Public
- Utilities for property: Sewer Available, Water Available, Cable Available
Community & neighborhood
Community
- Community features: Park
Location
- Region: Dallas
- Subdivision: Ervay Cedars
Other
Other facts
- Listing terms: Cash,Conventional,FHA,VA Loan
Price history
| Date | Event | Price |
|---|---|---|
| 7/1/2025 | Sold | -- |
Source: NTREIS #20768147 Report a problem | ||
| 4/30/2025 | Pending sale | $355,000$179/sqft |
Source: NTREIS #20768147 Report a problem | ||
| 4/23/2025 | Contingent | $355,000$179/sqft |
Source: NTREIS #20768147 Report a problem | ||
| 3/27/2025 | Listed for sale | $355,000$179/sqft |
Source: NTREIS #20768147 Report a problem | ||
| 3/24/2025 | Contingent | $355,000$179/sqft |
Source: NTREIS #20768147 Report a problem | ||
Public tax history
| Year | Property taxes | Tax assessment |
|---|---|---|
| 2025 | $8,252 +704.6% | $370,610 +641.2% |
| 2024 | $1,026 | $50,000 -67.2% |
| 2023 | -- | $152,390 +16.8% |
Find assessor info on the county website
Neighborhood: 75215
Nearby schools
GreatSchools rating
- 6/10Charles Rice Learning CenterGrades: PK-5Distance: 0.6 mi
- 3/10Billy Earl Dade Middle SchoolGrades: 6-8Distance: 1.7 mi
- 3/10Lincoln Humanities/CommunicationsGrades: 9-12Distance: 0.6 mi
Schools provided by the listing agent
- Elementary: Cedar Crest
- Middle: Greiner
- High: Lincoln
- District: Dallas ISD
Source: NTREIS. This data may not be complete. We recommend contacting the local school district to confirm school assignments for this home.
Get a cash offer in 3 minutes
Find out how much your home could sell for in as little as 3 minutes with a no-obligation cash offer.
Estimated market value$347,400
Get a cash offer in 3 minutes
Find out how much your home could sell for in as little as 3 minutes with a no-obligation cash offer.
Estimated market value
$347,400

