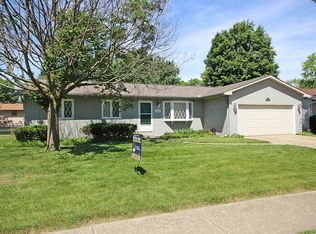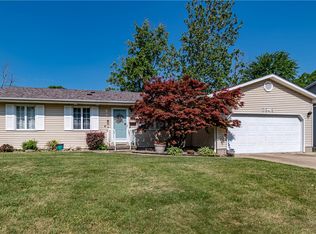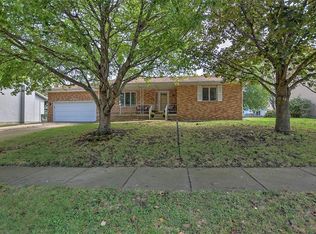Sold for $152,000
$152,000
2323 N Summit Ave, Decatur, IL 62526
3beds
1,188sqft
Single Family Residence
Built in 1974
8,276.4 Square Feet Lot
$161,500 Zestimate®
$128/sqft
$1,468 Estimated rent
Home value
$161,500
$136,000 - $192,000
$1,468/mo
Zestimate® history
Loading...
Owner options
Explore your selling options
What's special
Well maintained and updated 3 bedroom ranch! Located close to hospital, shopping, and restaurants. The large deck off the dining area sliders provides ample room for cookouts and relaxing outside. Backyard is also conveniently furnished with a shed for all your extra storage. There is plenty of space in basement to be finished into a play room for kids, a family area, home office, or whatever your need may be. New roof in 2024 and new water heater 2021. Basement has been waterproofed with lifetime guarantee. Both ring doorbells stay. New dishwasher 2025. Call me or your realtor today to see this move in ready property.
Zillow last checked: 8 hours ago
Listing updated: July 07, 2025 at 01:56pm
Listed by:
Sandra Yelovich 217-875-0555,
Brinkoetter REALTORS®
Bought with:
Abby Golladay, 475169538
Vieweg RE/Better Homes & Gardens Real Estate-Service First
Source: CIBR,MLS#: 6252140 Originating MLS: Central Illinois Board Of REALTORS
Originating MLS: Central Illinois Board Of REALTORS
Facts & features
Interior
Bedrooms & bathrooms
- Bedrooms: 3
- Bathrooms: 2
- Full bathrooms: 2
Primary bedroom
- Description: Flooring: Laminate
- Level: Main
- Dimensions: 13.1 x 11.1
Bedroom
- Description: Flooring: Carpet
- Level: Main
- Dimensions: 8.3 x 9.11
Bedroom
- Description: Flooring: Carpet
- Level: Main
- Dimensions: 10.1 x 9.1
Primary bathroom
- Description: Flooring: Laminate
- Level: Main
Dining room
- Description: Flooring: Laminate
- Level: Main
- Dimensions: 16.1 x 11.5
Other
- Description: Flooring: Laminate
- Level: Main
Kitchen
- Description: Flooring: Ceramic Tile
- Level: Main
- Dimensions: 15.2 x 11.5
Living room
- Description: Flooring: Laminate
- Level: Main
- Dimensions: 15.1 x 13.3
Heating
- Gas
Cooling
- Central Air
Appliances
- Included: Dishwasher, Gas Water Heater, Oven, Range, Refrigerator
Features
- Fireplace, Bath in Primary Bedroom, Main Level Primary
- Basement: Unfinished,Full,Sump Pump
- Has fireplace: No
- Fireplace features: Wood Burning
Interior area
- Total structure area: 1,188
- Total interior livable area: 1,188 sqft
- Finished area above ground: 1,188
- Finished area below ground: 0
Property
Parking
- Total spaces: 2
- Parking features: Attached, Garage
- Attached garage spaces: 2
Features
- Levels: One
- Stories: 1
- Patio & porch: Front Porch, Deck
- Exterior features: Deck, Shed
Lot
- Size: 8,276 sqft
Details
- Additional structures: Shed(s)
- Parcel number: 041204305037
- Zoning: RES
- Special conditions: None
Construction
Type & style
- Home type: SingleFamily
- Architectural style: Ranch
- Property subtype: Single Family Residence
Materials
- Brick, Vinyl Siding
- Foundation: Basement
- Roof: Asphalt
Condition
- Year built: 1974
Utilities & green energy
- Sewer: Public Sewer
- Water: Public
Community & neighborhood
Location
- Region: Decatur
- Subdivision: Ravina Park Manor 3rd Add
Other
Other facts
- Road surface type: Concrete
Price history
| Date | Event | Price |
|---|---|---|
| 7/2/2025 | Sold | $152,000+1.3%$128/sqft |
Source: | ||
| 6/4/2025 | Pending sale | $150,000$126/sqft |
Source: | ||
| 5/30/2025 | Listed for sale | $150,000+33.3%$126/sqft |
Source: | ||
| 10/12/2020 | Sold | $112,500-2.2%$95/sqft |
Source: | ||
| 10/12/2020 | Pending sale | $115,000$97/sqft |
Source: Brinkoetter, Realtors #6206440 Report a problem | ||
Public tax history
| Year | Property taxes | Tax assessment |
|---|---|---|
| 2024 | $3,489 +1.5% | $42,037 +3.7% |
| 2023 | $3,439 +24.9% | $40,549 +23.2% |
| 2022 | $2,753 +8.1% | $32,918 +7.1% |
Find assessor info on the county website
Neighborhood: 62526
Nearby schools
GreatSchools rating
- 1/10Benjamin Franklin Elementary SchoolGrades: K-6Distance: 0.2 mi
- 1/10Stephen Decatur Middle SchoolGrades: 7-8Distance: 2.8 mi
- 2/10Macarthur High SchoolGrades: 9-12Distance: 1 mi
Schools provided by the listing agent
- District: Decatur Dist 61
Source: CIBR. This data may not be complete. We recommend contacting the local school district to confirm school assignments for this home.
Get pre-qualified for a loan
At Zillow Home Loans, we can pre-qualify you in as little as 5 minutes with no impact to your credit score.An equal housing lender. NMLS #10287.


