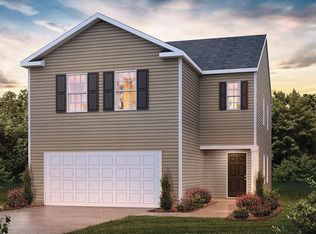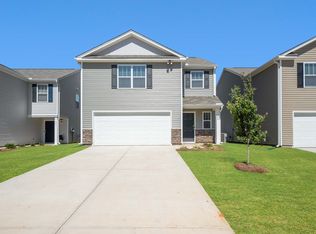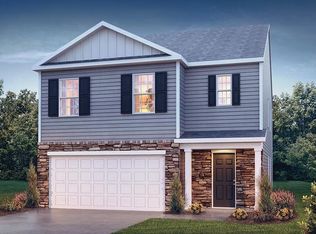Sold co op member
$299,900
2323 Springview Ct, Boiling Springs, SC 29316
4beds
2,174sqft
Single Family Residence
Built in 2025
5,662.8 Square Feet Lot
$304,800 Zestimate®
$138/sqft
$2,208 Estimated rent
Home value
$304,800
$290,000 - $320,000
$2,208/mo
Zestimate® history
Loading...
Owner options
Explore your selling options
What's special
Check out 2323 Springview Court, a stunning new home in our Baxter Village community. This spacious two-story home features four bedrooms, two and a half bathrooms, and a two-car garage, providing plenty of room. When you enter, you’ll be welcomed by a charming foyer that leads directly into the open-concept living space. The large family room and kitchen are seamlessly connected, creating a bright and inviting atmosphere perfect for everyday living and entertaining. The kitchen is equipped with stainless steel appliances, ample cabinet space, and a center island, making it an ideal space for cooking and gathering with friends and family. The primary suite features a peaceful retreat with a walk-in closet and an en suite bathroom featuring dual vanities. The three additional bedrooms provide ample space and privacy, sharing a secondary bathroom. Upstairs, a versatile landing room. Additional features include a laundry room, ample storage closets, and large windows that fill the home with natural light. With its thoughtful design and spacious layout, this home Features the perfect blend of comfort and convenience.
Zillow last checked: 8 hours ago
Listing updated: August 29, 2025 at 06:01pm
Listed by:
Trina L Montalbano 864-713-0753,
D.R. Horton
Bought with:
Dennis Arabadzhi, SC
Keller Williams Realty
Source: SAR,MLS#: 322413
Facts & features
Interior
Bedrooms & bathrooms
- Bedrooms: 4
- Bathrooms: 3
- Full bathrooms: 2
- 1/2 bathrooms: 1
Primary bedroom
- Level: Second
- Area: 195
- Dimensions: 13x15
Bedroom 2
- Level: Second
- Area: 130
- Dimensions: 10x13
Bedroom 3
- Level: Second
- Area: 130
- Dimensions: 10x13
Bedroom 4
- Level: Second
- Area: 132
- Dimensions: 12x11
Great room
- Level: First
- Area: 420
- Dimensions: 28x15
Kitchen
- Level: First
- Area: 150
- Dimensions: 15x10
Laundry
- Level: Second
- Area: 36
- Dimensions: 6x6
Loft
- Level: Second
- Area: 108
- Dimensions: 9x12
Patio
- Level: First
- Area: 80
- Dimensions: 8x10
Heating
- Forced Air, Gas - Natural
Cooling
- Central Air, Electricity
Appliances
- Included: Dishwasher, Disposal, Microwave, Gas Oven, Self Cleaning Oven, Free-Standing Range, Gas, Tankless Water Heater
- Laundry: 2nd Floor, Electric Dryer Hookup, Walk-In
Features
- Attic Stairs Pulldown, Ceiling - Smooth, Solid Surface Counters, Open Floorplan, Walk-In Pantry, Smart Home
- Flooring: Carpet, Laminate, Luxury Vinyl
- Windows: Insulated Windows
- Basement: Radon Mitigation System
- Attic: Pull Down Stairs,Storage
- Has fireplace: No
Interior area
- Total interior livable area: 2,174 sqft
- Finished area above ground: 2,174
- Finished area below ground: 0
Property
Parking
- Total spaces: 2
- Parking features: 2 Car Attached, Garage Door Opener, Attached Garage
- Attached garage spaces: 2
- Has uncovered spaces: Yes
Features
- Levels: Two
- Patio & porch: Patio, Porch
- Exterior features: Aluminum/Vinyl Trim
- Pool features: Community
Lot
- Size: 5,662 sqft
- Features: Level
- Topography: Level
Details
- Parcel number: 2510005461
Construction
Type & style
- Home type: SingleFamily
- Architectural style: Craftsman
- Property subtype: Single Family Residence
Materials
- Stone, Vinyl Siding
- Foundation: Slab
- Roof: Composition
Condition
- New construction: Yes
- Year built: 2025
Details
- Builder name: D.R. Horton
Utilities & green energy
- Electric: Duke
- Gas: SPBG
- Sewer: Public Sewer
- Water: Available, Piedmont
Community & neighborhood
Security
- Security features: Smoke Detector(s)
Community
- Community features: Athletic Facilities, Common Areas, Street Lights, Playground, Pool, Sidewalks
Location
- Region: Boiling Springs
- Subdivision: Baxter Village
HOA & financial
HOA
- Has HOA: Yes
- HOA fee: $585 annually
- Amenities included: Pool, Recreation Facilities
- Services included: Common Area
Price history
| Date | Event | Price |
|---|---|---|
| 8/28/2025 | Sold | $299,900+1.7%$138/sqft |
Source: | ||
| 7/31/2025 | Pending sale | $294,900$136/sqft |
Source: | ||
| 7/31/2025 | Contingent | $294,900$136/sqft |
Source: | ||
| 7/31/2025 | Price change | $294,900-1.7%$136/sqft |
Source: | ||
| 7/29/2025 | Price change | $299,900-1.6%$138/sqft |
Source: | ||
Public tax history
| Year | Property taxes | Tax assessment |
|---|---|---|
| 2025 | -- | $762 |
Find assessor info on the county website
Neighborhood: 29316
Nearby schools
GreatSchools rating
- 5/10Shoally Creek ElementaryGrades: PK-5Distance: 1.3 mi
- 5/10Rainbow Lake Middle SchoolGrades: 6-8Distance: 6.1 mi
- 7/10Boiling Springs High SchoolGrades: 9-12Distance: 2.7 mi
Schools provided by the listing agent
- Elementary: 2-Sugar Ridge
- Middle: 2-Boiling Springs
- High: 2-Boiling Springs
Source: SAR. This data may not be complete. We recommend contacting the local school district to confirm school assignments for this home.
Get a cash offer in 3 minutes
Find out how much your home could sell for in as little as 3 minutes with a no-obligation cash offer.
Estimated market value
$304,800


