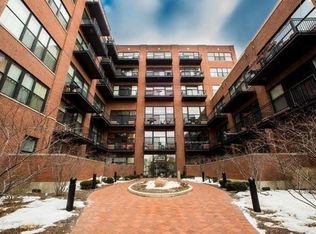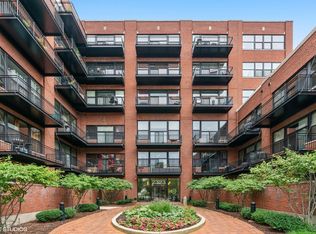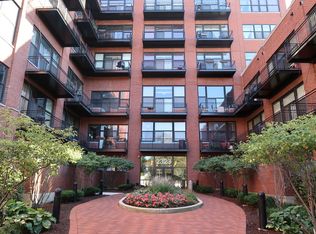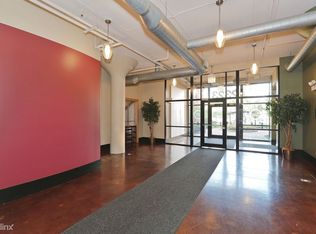This is a 1 bedroom, 1.0 bathroom, condo home. This home is located at 2323 W Pershing Rd APT 103, Chicago, IL 60609.
This property is off market, which means it's not currently listed for sale or rent on Zillow. This may be different from what's available on other websites or public sources.



