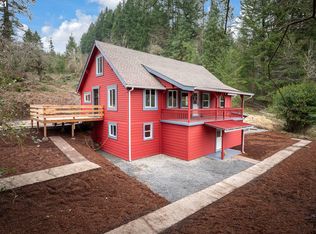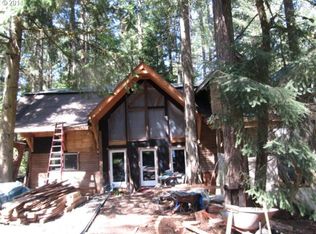Recently updated split level situated on 2.96 acres with mountain views in Colton! The new modern farmhouse kitchen features exposed wood beams, new cabinets, huge eating/entertaining island, quartz countertops, glass tile backsplash, newer appliances, and a generous pantry. Beautiful laminate floors run throughout the spacious open concept design providing continuity and durability. 3 bedrooms 1.5 bathrooms upstairs with a bonus room downstairs for 4th bedroom, den, playroom, etc. Downstairs also includes a 10x23 room currently used for storage with potential for workshop/work from home office, art studio, music room? The possibilities are endless. The 48 x 60 shop /RV/boat storage has concrete floors and 4 12' easy roll doors. Recent upgrades include; new roof, gutters, paint, covered patio, front porch covering, interior doors, and wifi thermostat. Heat pump replaced approximately 2017. Fenced back yard, fruit trees, fire pit, and ample garden space complete this private and peaceful property. It's time to Escape to the country!
This property is off market, which means it's not currently listed for sale or rent on Zillow. This may be different from what's available on other websites or public sources.

